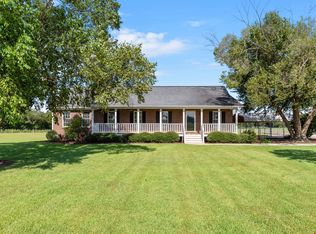PLANTATION HOME~ FAMILY-OWNED SINCE 1920! 2 AC to be Sold w/Home; Additional 162.72 AC Avail! No Restrictions, Rd Frontage, Cnty Water! WELL MAINT'D, 30 YR Roof-2014, VINYL WINDOWS, Vinyl Siding, 2 Car Gar, Cir Drive, WRAP PORCHES! LG Rooms, Wd Flr Under Carpet, 3 Full Baths/2BR & MSTR SUITE on 1ST FLR, 5 Mason FPs, Central Heat/Air! Semi-Perm Wall makes 2ND FLR APARTMENT w/Inter & Ext Entrance, Full Kitchen, Full BA, 2BR, BONUS RM, Sep Elect Meter~Great IN-LAW SUITE or Rental! MONITORED ALARM SYSTEM!
This property is off market, which means it's not currently listed for sale or rent on Zillow. This may be different from what's available on other websites or public sources.

