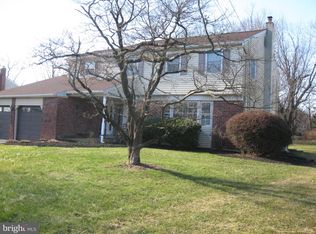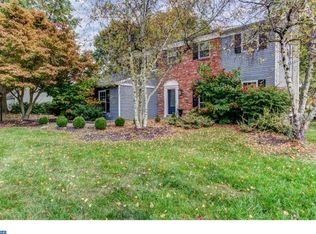***A Charming Colonial - Located in Methacton School district and nestled back in a quiet suburban neighborhood that does not have cut through traffic. Yet still conveniently located to restaurants, stores, parks, and major highway accesses (i.e. Routes 202, 73, 476, 276 and SEPTA Regional Rail lines). Upon walking up to the home, step up to the large covered porch with a beautiful front door and side lights with a decorative glass design window. Enter the door into a foyer with stairs to the left and the formal living room to the right. Large formal living room has a beautiful large picture window that allows for so much sunlight. Formal living room leads you into a formal dining room. Formal dining room is very spacious for your holiday family dinners. From the foyer enter an updated eat-in kitchen that includes pantry, quartz counter tops, tiled back splash, large island and spacious adjoining seating area. Kitchen is centrally located accessing the formal dining room, family room and basement.From the kitchen you will step down to an extra-large family room with a beamed cathedral ceiling, skylights, ceiling fan, brick wall with a mantel and fireplace. Fireplace includes a new remote-controlled gas insert ? this wall makes for a great focal point to the room. Now add a sliding glass door that leads to a large sun-room that you can design and enjoy however you imagine. This sun-room has two entrances/exits for total convenience ? one from the garage side and one that leads onto a brick paver patio that you could do all the family grilling. Combine that with an exceptionally large private backyard. There is also a storage shed for all your outdoor equipment ? tools ? lawn mowers, etc.Off the family room is a powder room and laundry/mud room. Laundry/mud room has storage cabinets and a sink for easy clean up. The laundry/mud room interior door leads into a spacious two-car garage which has additional storage access with pull downstairs. Bonus is a convenient exterior entrance door for easy access to the side yard ? no more muddy shoes in your foyer! This completes the first floor. Second Floor: Master bedroom has its own private bathroom. Three additional bedrooms that share a hall bath. Attic is accessed by pull-down stairs in hallway which provides for lots of storage possibilities.Basement is unfinished ? will not take much to finish this area for an additional playroom, office, or movie game room.This home has been very well maintained from the original owners. There are hardwood floors throughout the second floor and the living room and dining rooms. Together with ? some VISION?some CREATIVITY?some LOVE. You can make this house your HOME! 2020-10-01
This property is off market, which means it's not currently listed for sale or rent on Zillow. This may be different from what's available on other websites or public sources.

