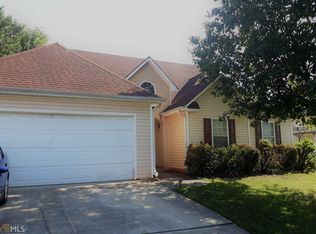Closed
$285,000
533 Halley Way, Stockbridge, GA 30281
3beds
1,904sqft
Single Family Residence
Built in 1999
9,016.92 Square Feet Lot
$280,100 Zestimate®
$150/sqft
$2,046 Estimated rent
Home value
$280,100
$252,000 - $311,000
$2,046/mo
Zestimate® history
Loading...
Owner options
Explore your selling options
What's special
This 3-bedroom, 2-bathroom home features a tiled entry foyer, vaulted ceilings, and a cozy fireplace in the great room. The open floor plan flows seamlessly from the great room to the sunroom, perfect for entertaining. The master bedroom boasts a trey ceiling and a walk-in closet, along with a separate shower and garden tub. The loft, overlooking the great room, can serve as an office. The kitchen is spacious with modern appliances, and the dining room offers French doors opening to the private backyard. Don't miss this must-see property in a highly desirable location!
Zillow last checked: 8 hours ago
Listing updated: February 19, 2025 at 12:45pm
Listed by:
Cheryl Kypreos +16782758770,
GK Properties LLC
Bought with:
LaWanda B Johnson, 253625
HomeSmart
Source: GAMLS,MLS#: 10436750
Facts & features
Interior
Bedrooms & bathrooms
- Bedrooms: 3
- Bathrooms: 2
- Full bathrooms: 2
- Main level bathrooms: 2
- Main level bedrooms: 3
Kitchen
- Features: Solid Surface Counters, Pantry
Heating
- Forced Air
Cooling
- Ceiling Fan(s), Central Air
Appliances
- Included: Dishwasher, Microwave, Stainless Steel Appliance(s), Oven/Range (Combo), Refrigerator
- Laundry: Laundry Closet
Features
- Master On Main Level, Separate Shower, Tray Ceiling(s), Walk-In Closet(s)
- Flooring: Laminate
- Basement: None
- Number of fireplaces: 1
Interior area
- Total structure area: 1,904
- Total interior livable area: 1,904 sqft
- Finished area above ground: 1,904
- Finished area below ground: 0
Property
Parking
- Total spaces: 2
- Parking features: Attached, Garage
- Has attached garage: Yes
Features
- Levels: One
- Stories: 1
Lot
- Size: 9,016 sqft
- Features: Sloped
Details
- Parcel number: 050D01134000
Construction
Type & style
- Home type: SingleFamily
- Architectural style: Ranch
- Property subtype: Single Family Residence
Materials
- Vinyl Siding
- Roof: Composition
Condition
- Resale
- New construction: No
- Year built: 1999
Utilities & green energy
- Sewer: Public Sewer
- Water: Public
- Utilities for property: Cable Available, Electricity Available, Natural Gas Available, Sewer Available, Water Available
Community & neighborhood
Community
- Community features: Tennis Court(s), Pool
Location
- Region: Stockbridge
- Subdivision: Summer Hill
HOA & financial
HOA
- Has HOA: Yes
- HOA fee: $467 annually
- Services included: Tennis, Swimming
Other
Other facts
- Listing agreement: Exclusive Right To Sell
Price history
| Date | Event | Price |
|---|---|---|
| 2/19/2025 | Sold | $285,000-3.4%$150/sqft |
Source: | ||
| 1/8/2025 | Listed for sale | $295,000+50.2%$155/sqft |
Source: | ||
| 2/5/2021 | Listing removed | -- |
Source: Zillow Rental Network Premium Report a problem | ||
| 2/2/2021 | Price change | $1,810-1.4%$1/sqft |
Source: Zillow Rental Network Premium Report a problem | ||
| 1/27/2021 | Price change | $1,835-3.2%$1/sqft |
Source: Zillow Rental Network Premium Report a problem | ||
Public tax history
| Year | Property taxes | Tax assessment |
|---|---|---|
| 2024 | $4,782 +0.4% | $114,880 +2.2% |
| 2023 | $4,761 +47.2% | $112,360 +43% |
| 2022 | $3,234 +17.2% | $78,560 +18.8% |
Find assessor info on the county website
Neighborhood: 30281
Nearby schools
GreatSchools rating
- 4/10Smith-Barnes Elementary SchoolGrades: 4-5Distance: 1.2 mi
- 3/10Eagle's Landing Middle SchoolGrades: 6-8Distance: 2.5 mi
- 3/10Eagle's Landing High SchoolGrades: 9-12Distance: 2.5 mi
Schools provided by the listing agent
- Elementary: Stockbridge
- Middle: Eagles Landing
- High: Eagles Landing
Source: GAMLS. This data may not be complete. We recommend contacting the local school district to confirm school assignments for this home.
Get a cash offer in 3 minutes
Find out how much your home could sell for in as little as 3 minutes with a no-obligation cash offer.
Estimated market value
$280,100
