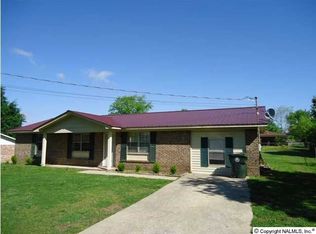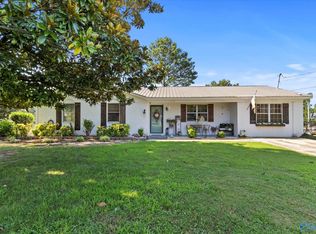Sold for $185,000 on 07/18/24
$185,000
533 Half Section Line Rd, Albertville, AL 35950
4beds
1,412sqft
Single Family Residence
Built in 1987
0.29 Acres Lot
$205,600 Zestimate®
$131/sqft
$1,425 Estimated rent
Home value
$205,600
$150,000 - $280,000
$1,425/mo
Zestimate® history
Loading...
Owner options
Explore your selling options
What's special
NEWLY RENOVATED!!! The adorable full brick 4BR/1 Bath home is move-in ready!!! Home features kitchen island, laminate flooring throughout, stainless steel appliances, and spacious laundry room. The impressive list of updates includes: new roof, new hot water heater, newly painted exterior, new heating & cooling, and new appliances including washer & dryer. This charming home has all of the character without compromising on modern amenities. A covered back patio, covered front porch area, and convenient to shopping, schools and the new Sand Mountain Park. *Seller will contribute up to $5000.00 towards purchasers closing cost.
Zillow last checked: 8 hours ago
Listing updated: July 22, 2024 at 05:02pm
Listed by:
Trenten Hammond 256-841-5982,
South Towne Realtors, LLC
Bought with:
Trenten Hammond, 126012
South Towne Realtors, LLC
Source: ValleyMLS,MLS#: 21850534
Facts & features
Interior
Bedrooms & bathrooms
- Bedrooms: 4
- Bathrooms: 1
- Full bathrooms: 1
Primary bedroom
- Features: Carpet, Smooth Ceiling
- Level: First
- Area: 264
- Dimensions: 12 x 22
Bedroom 2
- Features: Carpet, Smooth Ceiling
- Level: First
- Area: 120
- Dimensions: 12 x 10
Bedroom 3
- Features: Carpet, Smooth Ceiling
- Level: First
- Area: 110
- Dimensions: 10 x 11
Bedroom 4
- Features: Carpet, Smooth Ceiling
- Level: First
- Area: 110
- Dimensions: 10 x 11
Dining room
- Features: LVP Flooring
- Level: First
- Area: 120
- Dimensions: 10 x 12
Kitchen
- Features: Crown Molding, Eat-in Kitchen, Kitchen Island, LVP
- Level: First
- Area: 168
- Dimensions: 12 x 14
Living room
- Features: Crown Molding, LVP
- Level: First
- Area: 192
- Dimensions: 12 x 16
Laundry room
- Features: LVP
- Level: First
- Area: 60
- Dimensions: 10 x 6
Heating
- Central 1
Cooling
- Central 1
Appliances
- Included: Microwave, Range
Features
- Has basement: No
- Has fireplace: No
- Fireplace features: None
Interior area
- Total interior livable area: 1,412 sqft
Property
Features
- Levels: One
- Stories: 1
Lot
- Size: 0.29 Acres
Details
- Parcel number: 1902091003035027
Construction
Type & style
- Home type: SingleFamily
- Architectural style: Ranch
- Property subtype: Single Family Residence
Materials
- Foundation: Slab
Condition
- New construction: No
- Year built: 1987
Utilities & green energy
- Sewer: Public Sewer
- Water: Public
Community & neighborhood
Location
- Region: Albertville
- Subdivision: Cahill Estates
Price history
| Date | Event | Price |
|---|---|---|
| 7/18/2024 | Sold | $185,000-7.3%$131/sqft |
Source: | ||
| 3/21/2024 | Pending sale | $199,500+66.3%$141/sqft |
Source: | ||
| 3/19/2024 | Sold | $120,000-39.8%$85/sqft |
Source: Public Record Report a problem | ||
| 3/10/2024 | Price change | $199,500-0.2%$141/sqft |
Source: | ||
| 2/27/2024 | Price change | $199,900-4.4%$142/sqft |
Source: | ||
Public tax history
| Year | Property taxes | Tax assessment |
|---|---|---|
| 2024 | $864 +141.9% | $18,580 +110.7% |
| 2023 | $357 | $8,820 |
| 2022 | $357 +9.7% | $8,820 +8.4% |
Find assessor info on the county website
Neighborhood: 35950
Nearby schools
GreatSchools rating
- 8/10Albertville Intermediate SchoolGrades: 5-6Distance: 0.6 mi
- 4/10Ala Avenue Middle SchoolGrades: 7-8Distance: 0.8 mi
- 5/10Albertville High SchoolGrades: 9-12Distance: 0.8 mi
Schools provided by the listing agent
- Elementary: Albertville
- Middle: Albertville
- High: Albertville
Source: ValleyMLS. This data may not be complete. We recommend contacting the local school district to confirm school assignments for this home.

Get pre-qualified for a loan
At Zillow Home Loans, we can pre-qualify you in as little as 5 minutes with no impact to your credit score.An equal housing lender. NMLS #10287.
Sell for more on Zillow
Get a free Zillow Showcase℠ listing and you could sell for .
$205,600
2% more+ $4,112
With Zillow Showcase(estimated)
$209,712
