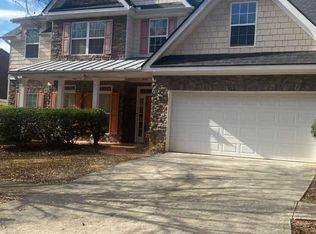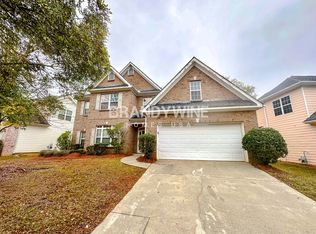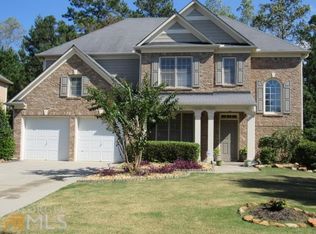Beautiful & spacious brick-front home in wonderful swim/tennis community w great schools. Open floor plan & huge kitchen w view to family room. Kitchen has island, breakfast area & built-in microwave. Large family room w fireplace. Formal living & dining room. Spacious master bedroom w double tray ceiling, master bath w double vanity, jetted garden tub & walk-in closet. Additional loft area upstairs w private backyard. Roof was recently replaced & exterior repainted. Meticulously maintained. Amenities also include clubhouse, playground, nature trails and 4 lakes.
This property is off market, which means it's not currently listed for sale or rent on Zillow. This may be different from what's available on other websites or public sources.


