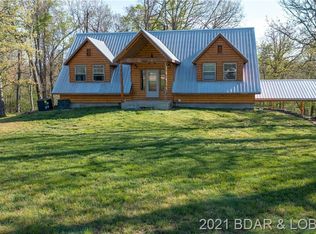HOME TOTALLY REMODELED IN 2016... NEW SEPTIC, new roof, new wiring, new plumbing,new paint inside and out, new window trim,new flooring, new lights, new fixtures, new appliances,new locks, new doors, almost a total rebuild. Stainless Steel Kitchen appliances,ceiling fans, LED lighting throughout the home,large decks all the way around the house. This 3196 sq.ft home offers 4BR's and 3 Full Baths, two kitchens, formal dining room, large living room and large family room. Lower level has private entry and could be rented out for extra income. Over 9.5 acres of ground with about 2.5 cleared for nice yard. Single car garage on lower level plus a 24x30 pole barn and a storage shed. Black top road until the last half mile. It won't last.
This property is off market, which means it's not currently listed for sale or rent on Zillow. This may be different from what's available on other websites or public sources.

