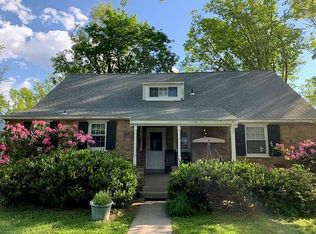This stunning cape cod has it all! Beautifully landscaped and tastefully finished this home has style, character, and functionality. A new kitchen shows off granite counter-tops with plenty of extra cabinetry along with stainless steel appliances, a coffee bar, and a custom built wine rack. Original refinished hardwood floors throughout the house go nicely with the classic touches of crown molding and the solid wood planked front doors. Replacement windows, an over-sized garage, finished basement, first floor bedroom and full bath, front porch, back patio, and a quiet street are just a few more features this home has to offer. Three more bedrooms and a second full bathroom up stairs complete the home. Out back is a private yard lined by mature trees and a brick retaining wall along with a stone walled garden. Slate pavers lead you to a small bench that sits under the tree in the front yard offering a peaceful place to relax and enjoy the outdoors and admire your blooming gardens. A new roof in 2014 gives you peace of mind for years to come and worry free living! Minutes to Keswick, the train, and downtown Glenside your right in the heart of all the activities, dining, and great shopping Glenside has to offer. Come view this property for yourself to see just how beautiful it really is and make it yours!
This property is off market, which means it's not currently listed for sale or rent on Zillow. This may be different from what's available on other websites or public sources.

