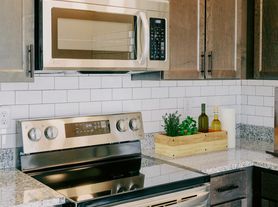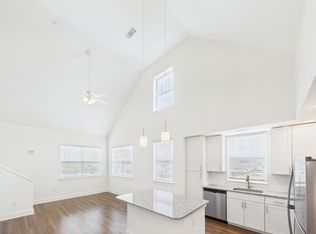Welcome to Your Comfortable Home Away from Home
Perfectly tailored for work crews, corporate professionals, and families, this modern and thoughtfully curated 5-bedroom, 2-bathroom home is designed to be a seamless and productive home away from home. Every detail has been considered to ensure convenience, comfort, and essential amenities for your extended stay.
Professionally managed by Radiate Real Estate, this fully equipped property is focused on providing a stress-free experience.
Property Details & Highlights
- Spacious 5-Bedroom Layout: Ample room for large teams or families.
- Fully Equipped Kitchen: Includes an air frying oven, cookware, utensils, coffee maker, blender, toaster, dinnerware, and bakeware.
- Private Outdoor Space: Covered balcony with seating, a rear patio, and a large backyard for relaxation.
- Dedicated Workspaces: Bedroom 1 features a desk and office chair.
- In-Unit Laundry: Washer and dryer with extra linens, towels, and cleaning supplies provided.
Amenities
- High-Speed Wi-Fi: Stay connected for work or entertainment.
- Smart TVs: Located in every bedroom for your streaming needs.
- Blackout Curtains: Ensures a restful night's sleep in multiple bedrooms.
- Complimentary Snacks & Beverages: Welcome touches provided at check-in.
- Free Parking: Driveway parking with ample off-street space.
Prime Location
Lebanon, IN, is a charming and steadily growing community conveniently located between Indianapolis and Lafayette. Just minutes from the LEAP Innovation District, it's an ideal location for professionals involved in tech, science, or corporate projects. Guests can enjoy local dining, craft breweries, and green spaces like Memorial Park. The historic downtown highlights the town's character, while a short drive connects you to the vibrant attractions of Indianapolis.
We understand the challenges of relocating, and our team is committed to making your stay as comfortable and productive as possible. Responsive communication and organized management ensure your experience is stress-free.
Lease Terms and Additional Details
- Fully Furnished: Includes furniture, kitchenware, and linens.
- Utilities Included: All utilities are covered in the lease.
- Monthly Cleaning Service: House cleaning provided for convenience.
- No Smoking Policy: Smoking is not allowed inside the property.
- Pet-Friendly: Maximum of 2 pets allowed; $100 monthly pet rent per pet.
- Renter's Insurance Required: Tenants must maintain a renters insurance policy during their stay.
- References Required: Past landlord references are required for approval.
Inquire Today!
Whether you're a work crew on assignment, a corporate professional seeking comfort, or a family in transition, this home is designed to provide convenience and peace of mind. Reach out today for availability!
House for rent
Accepts Zillow applications
$5,000/mo
533 E Ulen Dr, Lebanon, IN 46052
5beds
2,050sqft
Price may not include required fees and charges.
Single family residence
Available Mon Dec 1 2025
Cats, dogs OK
-- A/C
In unit laundry
Off street parking
-- Heating
What's special
In-unit laundryDedicated workspacesPrivate outdoor spaceFully equipped kitchenBlackout curtains
- 38 days |
- -- |
- -- |
Travel times
Facts & features
Interior
Bedrooms & bathrooms
- Bedrooms: 5
- Bathrooms: 2
- Full bathrooms: 2
Appliances
- Included: Dryer, Freezer, Microwave, Oven, Refrigerator, Washer
- Laundry: In Unit, Shared
Features
- Windows: Window Coverings
- Furnished: Yes
Interior area
- Total interior livable area: 2,050 sqft
Property
Parking
- Parking features: Off Street
- Details: Contact manager
Features
- Patio & porch: Patio
- Exterior features: Balcony, Dedicated workspace (desk + chair in main bedroom), Driveway parking (free), Extra linens, towels, and cleaning supplies provided, Full dinnerware, pots, pans, and bakeware, Fully furnished 5-bedroom home, High-speed Internet Ready, Large backyard, Monthly cleanings for stays over 60 days, Pet-friendly (with notice), Professional pest control service, Smart TVs in every bedroom, Utilities included in rent, Welcome snacks and beverages provided at check-in
Details
- Parcel number: 061130000007018002
Construction
Type & style
- Home type: SingleFamily
- Property subtype: Single Family Residence
Community & HOA
Location
- Region: Lebanon
Financial & listing details
- Lease term: 1 Month
Price history
| Date | Event | Price |
|---|---|---|
| 10/7/2025 | Price change | $5,000-16.7%$2/sqft |
Source: Zillow Rentals | ||
| 8/19/2025 | Listed for rent | $6,000-20%$3/sqft |
Source: Zillow Rentals | ||
| 7/11/2025 | Listing removed | $7,500$4/sqft |
Source: Zillow Rentals | ||
| 6/5/2025 | Listed for rent | $7,500$4/sqft |
Source: Zillow Rentals | ||
| 5/7/2025 | Sold | $330,000-1.2%$161/sqft |
Source: | ||

