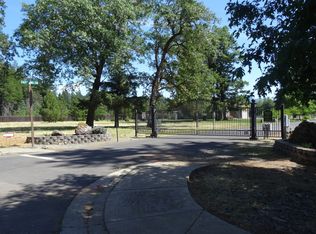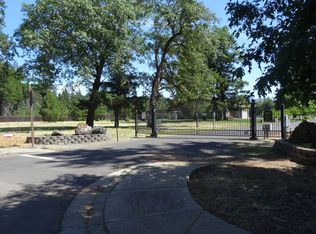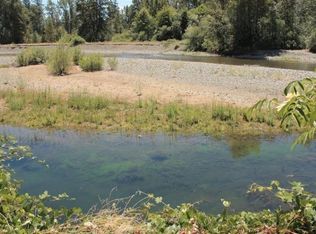In a gated community, offering a beautiful 2254 sq home on 1.09 acres with wide open mountain views. A large foyer with guest closet welcomes you into a formal living room or a large casual family room, both with large natural gas fireplaces and huge picture windows. The formal dining room opens its french doors to a large covered deck. The unique kitchen has a convenient island, Coriander counter tops, a new dishwasher, new oven, new microwave oven and serving window into the dining room. Next to the kitchen is the utility room with a large walk-in pantry, W/D area, linen closet and its own deck. 4' hallway and two giant bathrooms with two over-sized soaking tubs makes for a handicapped friendly home. A large master bedroom has a walk-in closet and a bathroom with large tub and tiled shower leading to your private deck and new hot tub. See the fine extras, crown moldings, finished garage with sink, overhead storage with ladder and an epoxy finished floor.
This property is off market, which means it's not currently listed for sale or rent on Zillow. This may be different from what's available on other websites or public sources.



