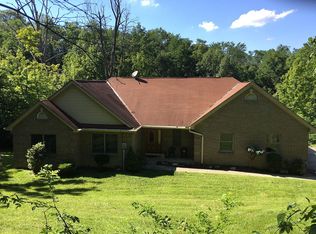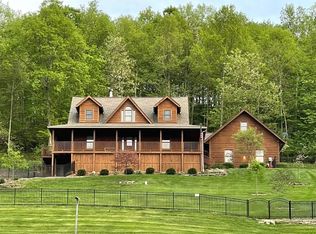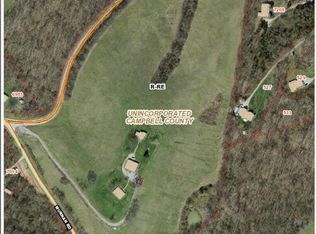Sold for $373,000 on 05/26/23
$373,000
533 Deer Run Rd, Cold Spring, KY 41076
2beds
--sqft
Single Family Residence, Residential
Built in 2001
-- sqft lot
$418,500 Zestimate®
$--/sqft
$2,288 Estimated rent
Home value
$418,500
$398,000 - $439,000
$2,288/mo
Zestimate® history
Loading...
Owner options
Explore your selling options
What's special
You will feel at peace while being surrounded by nature, feels like a little slice of Gatlinburg, in the heart of Cold Spring, This custom built, one owner, cape cod is what you have been dreaming of. Situated on a little over 2 acres. When you walk in from your sprawling 6ft front porch you will be greeted by a 2 -story wood burning stone fireplace, gorgeous wood cathedral ceiling with beams, stunning hardwood floors and lots of natural lighting. Gourmet white kitchen is perfect for entertaining with a large island, open to the dining room and living room. First floor bedroom/office can be accessed from the kitchen and living room. Large laundry with backyard access. Walk upstairs to the loft, overlooking the first floor. The woodworking is breathtaking. oft can be used as an office or possible 3rd bedroom. Large owner's suite with sitting area, laundry chute, new carpet and a deluxe en-suite with jetted tub. The basement features a possible 4th bedroom, large full bath, huge woodworking shop, tons of storage and a walk out. Heat with wood (included) or electric. 7 solar panels make this dream home energy efficient. Come home, sit on your porch, relax, this is the lif
Zillow last checked: 8 hours ago
Listing updated: May 21, 2025 at 06:35pm
Listed by:
Missy Bricking 859-240-0727,
Keller Williams Realty Services
Bought with:
Trista Whitt, 270322
ERA Real Solutions LLC
Source: NKMLS,MLS#: 612587
Facts & features
Interior
Bedrooms & bathrooms
- Bedrooms: 2
- Bathrooms: 3
- Full bathrooms: 3
Primary bedroom
- Features: Carpet Flooring, Walk-In Closet(s), Bath Adjoins, Sitting Room, Ceiling Fan(s)
- Level: Second
- Area: 192
- Dimensions: 16 x 12
Bedroom 2
- Features: Carpet Flooring, Walk-In Closet(s)
- Level: Second
- Area: 132
- Dimensions: 12 x 11
Bedroom 3
- Features: Hardwood Floors
- Level: First
- Area: 110
- Dimensions: 10 x 11
Bathroom 2
- Features: Hardwood Floors
- Level: First
- Area: 40
- Dimensions: 8 x 5
Breakfast room
- Features: Walk-Out Access, Hardwood Floors
- Level: First
- Area: 156
- Dimensions: 13 x 12
Kitchen
- Features: Kitchen Island, Gourmet Kitchen, Eat-in Kitchen, Pantry, Wood Cabinets, Hardwood Floors
- Level: First
- Area: 168
- Dimensions: 14 x 12
Laundry
- Features: Walk-Out Access, Hardwood Floors
- Level: First
- Area: 128
- Dimensions: 8 x 16
Living room
- Features: Fireplace(s), Skylight(s), Ceiling Fan(s), Hardwood Floors
- Level: First
- Area: 255
- Dimensions: 17 x 15
Loft
- Features: Storage, Ceiling Fan(s), Hardwood Floors
- Level: Second
- Area: 140
- Dimensions: 14 x 10
Primary bath
- Features: Ceramic Tile Flooring, Double Vanity, Shower, Jetted Tub
- Level: Second
- Area: 88
- Dimensions: 11 x 8
Workshop
- Features: Walk-Out Access, Storage
- Level: Basement
- Area: 493
- Dimensions: 29 x 17
Heating
- Wood Stove, Heat Pump, Electric
Cooling
- Central Air
Appliances
- Included: Electric Range, Dishwasher, Microwave
- Laundry: Electric Dryer Hookup, Laundry Chute, Main Level, Washer Hookup
Features
- Kitchen Island, Walk-In Closet(s), Stone Counters, Soaking Tub, Pantry, Open Floorplan, Granite Counters, Eat-in Kitchen, Double Vanity, Beamed Ceilings, Cathedral Ceiling(s), Ceiling Fan(s), Natural Woodwork, Recessed Lighting, Wired for Data, Wired for Sound
- Windows: Double Hung, Vinyl Frames
- Basement: Partial
- Attic: Storage
- Number of fireplaces: 1
- Fireplace features: Blower Fan, Wood Burning
Property
Parking
- Total spaces: 2
- Parking features: Attached, Driveway, Garage, Garage Door Opener, Garage Faces Side, Off Street, Oversized
- Attached garage spaces: 2
- Has uncovered spaces: Yes
Features
- Levels: Multi/Split
- Stories: 1
- Patio & porch: Covered, Porch
- Exterior features: Private Yard
- Has view: Yes
- View description: Pond, Trees/Woods, Valley
- Has water view: Yes
- Water view: Pond
Lot
- Features: Sloped, Wooded
- Residential vegetation: Heavily Wooded
Details
- Additional structures: Shed(s)
- Parcel number: 9999919907.14
- Zoning description: Residential
- Other equipment: Dehumidifier
Construction
Type & style
- Home type: SingleFamily
- Architectural style: Cape Cod
- Property subtype: Single Family Residence, Residential
Materials
- Log, Vinyl Siding
- Foundation: Poured Concrete
- Roof: Shingle
Condition
- Existing Structure
- New construction: No
- Year built: 2001
Details
- Warranty included: Yes
Utilities & green energy
- Sewer: Septic Tank
- Water: Public
- Utilities for property: Cable Available
Green energy
- Energy generation: Solar
Community & neighborhood
Security
- Security features: Smoke Detector(s)
Location
- Region: Cold Spring
Other
Other facts
- Road surface type: Paved
Price history
| Date | Event | Price |
|---|---|---|
| 5/26/2023 | Sold | $373,000+6.6% |
Source: | ||
| 4/12/2023 | Pending sale | $350,000 |
Source: | ||
| 4/10/2023 | Listed for sale | $350,000+733.3% |
Source: | ||
| 3/7/2000 | Sold | $42,000 |
Source: Public Record Report a problem | ||
Public tax history
| Year | Property taxes | Tax assessment |
|---|---|---|
| 2022 | $2,869 0% | $270,000 |
| 2021 | $2,869 +12.3% | $270,000 +11.6% |
| 2018 | $2,555 -17.4% | $242,000 |
Find assessor info on the county website
Neighborhood: 41076
Nearby schools
GreatSchools rating
- 8/10Donald E. Cline Elementary SchoolGrades: PK-5Distance: 1.9 mi
- 5/10Campbell County Middle SchoolGrades: 6-8Distance: 2.8 mi
- 9/10Campbell County High SchoolGrades: 9-12Distance: 5.6 mi
Schools provided by the listing agent
- Elementary: Donald E.Cline Elem
- Middle: Campbell County Middle School
- High: Campbell County High
Source: NKMLS. This data may not be complete. We recommend contacting the local school district to confirm school assignments for this home.

Get pre-qualified for a loan
At Zillow Home Loans, we can pre-qualify you in as little as 5 minutes with no impact to your credit score.An equal housing lender. NMLS #10287.


