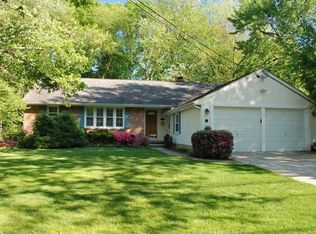*Under Contract-Sellers ask for NO more showings at this time.* Don't let this one get away! You will LOVE all the fabulous improvements made to this wonderful Salem model including our favorite; the dining area is a part of the large eat-in kitchen, which makes for a wonderfully open floor plan. So much more appealing for the way people live today! Both cabinetry and counter space have been increased substantially over the original floor plan. Double sink, stainless steel appliances...You will be delighted with all the choices these homeowners have made including the ceramic floors, the glass mosaic backsplash, the cherry cabinets, the KitchenAid architect series stainless steel appliances and French doors leading out to the charming fully fenced yard. An expanded room on the first floor which is currently used as an office, can easily be used as a fourth bedroom guest room with the addition of an armoire or closet. Upstairs, you will find a spacious master bedroom with a lovely dressing area and beautiful hardwood floors. Additionally, are two nice sized bedrooms that share a terrific hall bath. Heat and a c are high efficiency, 2 zones! Roof is only 4 years old! This home is a beauty and must be seen to truly appreciate all the extra special details that this owner has added! Large, private backyard with stamped, glazed concrete patio and pergola and a very large shed for extra storage. Don t wait! Make your appointment today. **Professional Photos coming soon**
This property is off market, which means it's not currently listed for sale or rent on Zillow. This may be different from what's available on other websites or public sources.

