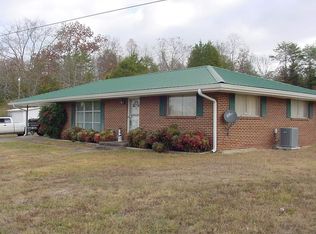Welcome to this beautiful mini estate located right outside of Cleveland, Tennessee. Cleveland is a booming market and should have great appreciation over the next 10 years due to its accessibility to the new Volkswagen Plant and Wacker Plant. This home has so many amenities it\'s hard to list them all. As you pull up to the long drive, the first thing that you notice is the large front windows giving you a panoramic view of the areas farm land and quietness of country living. The home has 3 bedrooms and 2 baths. The great room, kitchen, dining room and master bedroom all have high ceilings with exposed beams giving you that chalet type feeling. As you walk in through the front door, the great room has a beautiful wood burning stone fireplace, with hardwood mantle and floor to ceiling windows. The kitchen and dining room are to your left. The kitchen has an enormous amount of cabinet space for the cook in the family and is all open. There is a bar area along with a large dining/eating area attached to the kitchen. Off the kitchen is a large screened porch and the laundry room with both having access to the rear of the home and a hot tub for those relaxing evenings after work. The two guest bedrooms are on the main level and share a large guest bath. Up the staircase is the luxurious master suite. The large master bedroom consists of lots of closet space and the master bathroom has a mirrored Jacuzzi tub and separate shower. Off the master bedroom is also a small balcony which would be perfect for sitting in the morning with your coffee as you watch the Deer and Turkey stroll by. The garage to the main house is large with a single carport attached. To the side of the main house is another building that is being used as a workshop, but would make a great apartment or in law suite. The workshop has a garage door and could be used for storing another vehicle or boat. There is also a full bathroom in the workshop with two extra rooms that could be used as bedrooms. The workshop also has a sink with cabinets and would be easy to install a kitchen. Next to the workshop is a large carport where the seller stores a boat and a lawn tractor. There is also a small storage building on the property that matches the house. Main house has blinds throughout, HVAC unit is only 5 years old and most of the furnishings are for sale. Seller has married and trying to combine two households. Don\'t miss this rare opportunity for a piece of heaven, so call today to schedule your private viewing.
This property is off market, which means it's not currently listed for sale or rent on Zillow. This may be different from what's available on other websites or public sources.

