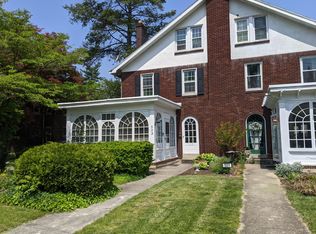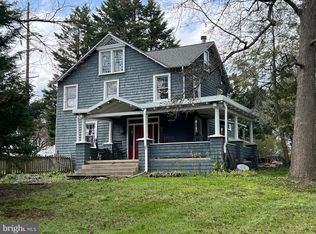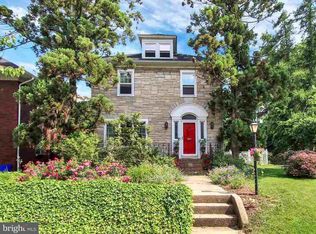Sold for $276,000
$276,000
533 Country Club Rd, York, PA 17403
5beds
1,997sqft
Single Family Residence
Built in 1925
5,519 Square Feet Lot
$283,100 Zestimate®
$138/sqft
$1,947 Estimated rent
Home value
$283,100
$263,000 - $303,000
$1,947/mo
Zestimate® history
Loading...
Owner options
Explore your selling options
What's special
Welcome to 533 Country Club Rd. Where old meets new! Located in York Suburban Schools in a prestigious York College Neighborhood. Just walking distance to York College and York Hospital and only a few minutes to I-83. This charming & updated semi-detached brick home is move-in ready and waiting for its new owners. Step into the cozy living room, where a beautiful brick wood-burning fireplace is the focal point. Hardwood floors flow seamlessly into the dining room, with large windows that flood the space with natural light. The updated kitchen features granite countertops, stainless steel appliances, and a stylish stainless steel sink. A conveniently located main-floor laundry room doubles as a mudroom, offering direct backyard access—perfect for keeping shoes and bags organized. Upstairs, the second floor features three spacious bedrooms and a full bath. Continue to the third floor to find a private fourth bedroom, a full bath, and an additional bedroom—ideal for a home office, walk-in closet, or extra storage. The attached single-car garage offers convenience and extra storage, while the fenced-in backyard provides privacy and plenty of space for entertaining, gardening, or letting pets roam freely. Don’t miss this opportunity to make this beautiful home your own—schedule your showing today!
Zillow last checked: 8 hours ago
Listing updated: April 11, 2025 at 01:28am
Listed by:
Judd Gemmill 717-873-0301,
Berkshire Hathaway HomeServices Homesale Realty,
Listing Team: The Judd Gemmill Group
Bought with:
Judy Henry, RS194736L
Berkshire Hathaway HomeServices Homesale Realty
Source: Bright MLS,MLS#: PAYK2075376
Facts & features
Interior
Bedrooms & bathrooms
- Bedrooms: 5
- Bathrooms: 2
- Full bathrooms: 2
Bedroom 1
- Features: Flooring - HardWood
- Level: Upper
Bedroom 2
- Features: Flooring - HardWood
- Level: Upper
Bedroom 3
- Features: Flooring - HardWood, Ceiling Fan(s)
- Level: Upper
Bedroom 4
- Features: Flooring - Carpet, Ceiling Fan(s)
- Level: Upper
Bedroom 5
- Level: Upper
Dining room
- Features: Flooring - HardWood
- Level: Main
Other
- Level: Upper
Other
- Level: Upper
Kitchen
- Level: Main
Laundry
- Level: Main
Living room
- Features: Flooring - HardWood
- Level: Main
Heating
- Forced Air, Baseboard, Natural Gas
Cooling
- Central Air, Electric
Appliances
- Included: Dishwasher, Washer, Dryer, Refrigerator, Oven, Gas Water Heater
- Laundry: Main Level, Laundry Room
Features
- Formal/Separate Dining Room
- Flooring: Hardwood, Carpet, Ceramic Tile
- Basement: Full
- Number of fireplaces: 1
- Fireplace features: Wood Burning
Interior area
- Total structure area: 2,829
- Total interior livable area: 1,997 sqft
- Finished area above ground: 1,997
- Finished area below ground: 0
Property
Parking
- Total spaces: 4
- Parking features: Inside Entrance, Attached, Driveway
- Attached garage spaces: 1
- Uncovered spaces: 3
- Details: Garage Sqft: 320
Accessibility
- Accessibility features: 2+ Access Exits
Features
- Levels: Three
- Stories: 3
- Patio & porch: Porch, Roof
- Exterior features: Sidewalks
- Pool features: None
- Fencing: Wood
Lot
- Size: 5,519 sqft
- Features: Level, Cleared
Details
- Additional structures: Above Grade, Below Grade
- Parcel number: 480002701830000000
- Zoning: RESIDENTIAL
- Special conditions: Standard
Construction
Type & style
- Home type: SingleFamily
- Architectural style: Colonial
- Property subtype: Single Family Residence
- Attached to another structure: Yes
Materials
- Brick
- Foundation: Other
Condition
- Excellent,Very Good
- New construction: No
- Year built: 1925
- Major remodel year: 2020
Utilities & green energy
- Sewer: Public Sewer
- Water: Public
Community & neighborhood
Location
- Region: York
- Subdivision: Spring Garden Twp
- Municipality: SPRING GARDEN TWP
Other
Other facts
- Listing agreement: Exclusive Right To Sell
- Listing terms: Cash,Conventional,FHA,VA Loan
- Ownership: Fee Simple
Price history
| Date | Event | Price |
|---|---|---|
| 6/14/2025 | Listing removed | $2,800$1/sqft |
Source: Zillow Rentals Report a problem | ||
| 4/19/2025 | Listed for rent | $2,800$1/sqft |
Source: Zillow Rentals Report a problem | ||
| 4/11/2025 | Sold | $276,000-3.1%$138/sqft |
Source: | ||
| 2/12/2025 | Pending sale | $284,900$143/sqft |
Source: | ||
| 2/6/2025 | Listed for sale | $284,900+23.9%$143/sqft |
Source: | ||
Public tax history
| Year | Property taxes | Tax assessment |
|---|---|---|
| 2025 | $4,506 +2.4% | $119,020 |
| 2024 | $4,399 +1.4% | $119,020 |
| 2023 | $4,340 +9.1% | $119,020 |
Find assessor info on the county website
Neighborhood: Grantley
Nearby schools
GreatSchools rating
- 6/10Indian Rock El SchoolGrades: 3-5Distance: 1.1 mi
- 6/10York Suburban Middle SchoolGrades: 6-8Distance: 3.6 mi
- 8/10York Suburban Senior High SchoolGrades: 9-12Distance: 2.1 mi
Schools provided by the listing agent
- High: York Suburban
- District: York Suburban
Source: Bright MLS. This data may not be complete. We recommend contacting the local school district to confirm school assignments for this home.
Get pre-qualified for a loan
At Zillow Home Loans, we can pre-qualify you in as little as 5 minutes with no impact to your credit score.An equal housing lender. NMLS #10287.
Sell for more on Zillow
Get a Zillow Showcase℠ listing at no additional cost and you could sell for .
$283,100
2% more+$5,662
With Zillow Showcase(estimated)$288,762


