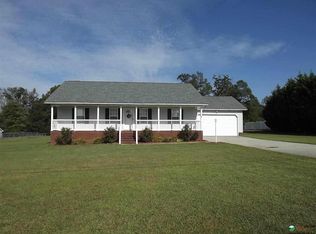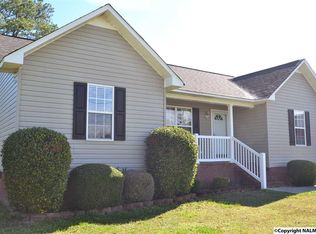COUNTRY ATMOSPHERE IN CITY LIMITS - Approx. 0.89+/- of an acre, Wooden Privacy Fenced Backyard, Deck. Open Kitchen/Dining, all Kitchen Appliances to remain. Split Floor Plan, Covered Front Porch, Vy Railing. 2 Car Garage/2 Car Carport, Above Ground Storm Room in Garage. **all info incl schools/sqft/lot size tbv by pchsr**
This property is off market, which means it's not currently listed for sale or rent on Zillow. This may be different from what's available on other websites or public sources.


