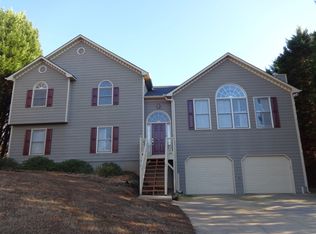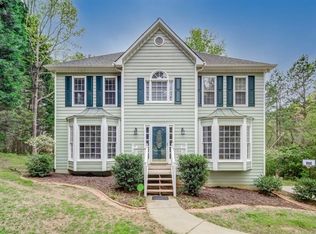Closed
Zestimate®
$460,000
533 Coolsprings Walk, Woodstock, GA 30188
4beds
3,560sqft
Single Family Residence
Built in 1992
0.57 Acres Lot
$460,000 Zestimate®
$129/sqft
$3,040 Estimated rent
Home value
$460,000
$437,000 - $483,000
$3,040/mo
Zestimate® history
Loading...
Owner options
Explore your selling options
What's special
NEW ROOF AND HVAC INSTALLED WEEK OF 7/16/2025-07/23/2025 WITH WARRANTY. Spacious and ideal for a growing family, this beautifully maintained home is located in a vibrant swim/tennis community. Freshly painted throughout the main and upper levels, it offers plenty of space to live and entertain. Enjoy the oversized 26x19 sunroom-perfect for gatherings or relaxing in comfort. The updated kitchen features newer stainless-steel appliances, a breakfast bar, and a bright breakfast nook. The expansive great room showcases soaring vaulted ceilings, a gas fireplace with logs and starter, and a stunning Palladian window that floods the space with natural light. The primary suite includes tray ceilings, generous closets, and a luxurious bath with dual vanities, a garden tub, and a separate shower. Upstairs you'll find two additional light-filled bedrooms. The lower level offers a large bonus room with its own gas fireplace, an additional bedroom, and a full bathroom-perfect for guests or a private retreat. The massive two-story garage includes a workout area, multiple storage spaces, auto openers, and a 48-amp electric car charger. Situated in a peaceful cul-de-sac, the home features durable, low-maintenance hardboard siding for lasting curb appeal.
Zillow last checked: 8 hours ago
Listing updated: September 29, 2025 at 07:19am
Listed by:
Doug Morgan 770-377-0578,
RE/MAX Town & Country
Bought with:
Shawna Merrill, 404463
Coldwell Banker Realty
Source: GAMLS,MLS#: 10554323
Facts & features
Interior
Bedrooms & bathrooms
- Bedrooms: 4
- Bathrooms: 3
- Full bathrooms: 3
- Main level bathrooms: 2
- Main level bedrooms: 3
Dining room
- Features: Seats 12+
Kitchen
- Features: Breakfast Area, Breakfast Bar, Breakfast Room, Kitchen Island
Heating
- Central, Dual, Electric, Natural Gas
Cooling
- Ceiling Fan(s), Central Air, Dual, Whole House Fan
Appliances
- Included: Dishwasher, Disposal, Gas Water Heater, Microwave, Oven/Range (Combo), Refrigerator, Washer
- Laundry: In Hall
Features
- Bookcases, Double Vanity, High Ceilings, Master On Main Level, Separate Shower, Tray Ceiling(s), Vaulted Ceiling(s), Walk-In Closet(s)
- Flooring: Carpet, Hardwood, Vinyl
- Windows: Double Pane Windows, Window Treatments
- Basement: Exterior Entry,Finished,Full,Interior Entry
- Number of fireplaces: 2
- Fireplace features: Basement, Family Room, Gas Log, Gas Starter
- Common walls with other units/homes: No Common Walls
Interior area
- Total structure area: 3,560
- Total interior livable area: 3,560 sqft
- Finished area above ground: 3,560
- Finished area below ground: 0
Property
Parking
- Total spaces: 2
- Parking features: Attached, Basement, Garage, Garage Door Opener
- Has attached garage: Yes
Features
- Levels: One and One Half
- Stories: 1
- Patio & porch: Deck
- Exterior features: Other
- Fencing: Back Yard
- Waterfront features: No Dock Or Boathouse
- Body of water: None
Lot
- Size: 0.57 Acres
- Features: Cul-De-Sac, Private
- Residential vegetation: Partially Wooded
Details
- Additional structures: Other
- Parcel number: 15N15B 093
Construction
Type & style
- Home type: SingleFamily
- Architectural style: Other,Traditional
- Property subtype: Single Family Residence
Materials
- Concrete
- Roof: Composition
Condition
- Resale
- New construction: No
- Year built: 1992
Utilities & green energy
- Electric: 220 Volts
- Sewer: Public Sewer
- Water: Public
- Utilities for property: Cable Available, Electricity Available, High Speed Internet, Natural Gas Available, Phone Available, Sewer Connected, Water Available
Community & neighborhood
Security
- Security features: Smoke Detector(s)
Community
- Community features: Playground, Pool, Swim Team, Tennis Court(s)
Location
- Region: Woodstock
- Subdivision: Springfield Place
HOA & financial
HOA
- Has HOA: Yes
- HOA fee: $425 annually
- Services included: Insurance, Maintenance Grounds, Swimming, Tennis
Other
Other facts
- Listing agreement: Exclusive Right To Sell
- Listing terms: Cash,Conventional,FHA,USDA Loan,VA Loan
Price history
| Date | Event | Price |
|---|---|---|
| 9/26/2025 | Sold | $460,000-1.1%$129/sqft |
Source: | ||
| 8/21/2025 | Pending sale | $464,899$131/sqft |
Source: | ||
| 8/18/2025 | Price change | $464,899-2.1%$131/sqft |
Source: | ||
| 8/10/2025 | Price change | $474,900-2.9%$133/sqft |
Source: | ||
| 7/22/2025 | Price change | $489,000-1.9%$137/sqft |
Source: | ||
Public tax history
| Year | Property taxes | Tax assessment |
|---|---|---|
| 2024 | $5,489 -0.7% | $209,036 -0.6% |
| 2023 | $5,527 +22.3% | $210,284 +12.6% |
| 2022 | $4,521 +27.3% | $186,772 +37.7% |
Find assessor info on the county website
Neighborhood: 30188
Nearby schools
GreatSchools rating
- 7/10Johnston Elementary SchoolGrades: PK-5Distance: 0.7 mi
- 7/10Mill Creek Middle SchoolGrades: 6-8Distance: 1.9 mi
- 8/10River Ridge High SchoolGrades: 9-12Distance: 1.9 mi
Schools provided by the listing agent
- Elementary: Johnston
- Middle: Mill Creek
- High: River Ridge
Source: GAMLS. This data may not be complete. We recommend contacting the local school district to confirm school assignments for this home.
Get a cash offer in 3 minutes
Find out how much your home could sell for in as little as 3 minutes with a no-obligation cash offer.
Estimated market value
$460,000
Get a cash offer in 3 minutes
Find out how much your home could sell for in as little as 3 minutes with a no-obligation cash offer.
Estimated market value
$460,000

