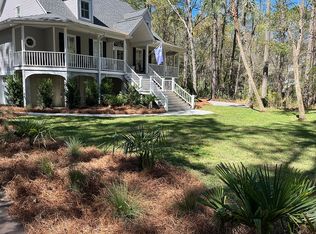From the showcase landscaping to the Large Open Bright Floor plan located on a quiet Pond. You will fall in love with this perfectly located home on over a half acre. With its full front porch this right sized 2 story custom home will amaze you. Oak hardwood flooring throughout the first floor. A welcoming Great Room with a gas fireplace and a built in TV console with surround sound. The dining room has a heavy trim chair rail. And the Plantation Shutters are throughout both floors aside from the Sun Room. This cooks kitchen has gorgeous granite countertops, cherry cabinets, stainless steel appliances, and computer nook. Your eating area opens to a huge Radiant Sunroom with French doors which lead to the equally large screened porch. On the screened porch, notice the spa/hot tub almost flush with the flooring for easy access and plenty of open space for sitting and additional eating areas. Look out onto a deep, superbly landscaped backyard through the opening of weeping willows to the relaxing water view on the quiet pond. The Master Suite is conveniently located on the first floor with jetted tub, tiled shower, his and her separate vanities and walk in California closet system. You will also find a guest bath and laundry room with lots of cabinet space with access to the garage. This 2 car garage has a sturdy loft built in for even more storage. The second floor opens to a spacious loft overlooking the family room. There are 3 additional large bedrooms with spacious closets and lots of natural light. The first bedroom has its own private full bathroom, the second bedroom has private access to a full bathroom, additional very large walk in closet/storage room and access to walk in attic storage. The third Bedroom has French doors leading out to an oversized 2nd story deck with unbelievable views and endless possibilities. This is a true Dream Home, great curb appeal, upgrades galore, sprinkler system, alarm system, surround sound, multiple outdoor and indoor living
This property is off market, which means it's not currently listed for sale or rent on Zillow. This may be different from what's available on other websites or public sources.
