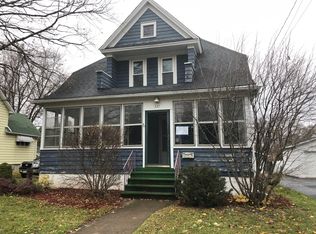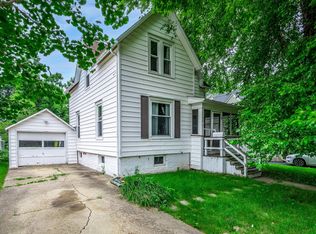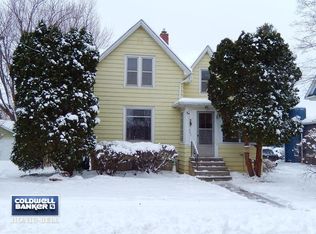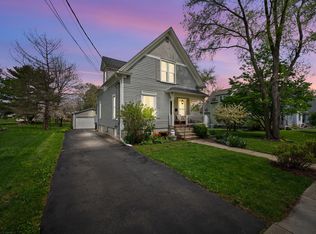Closed
$370,000
533 Center Ave, Sycamore, IL 60178
3beds
2,100sqft
Single Family Residence
Built in 1910
9,147.6 Square Feet Lot
$395,200 Zestimate®
$176/sqft
$1,961 Estimated rent
Home value
$395,200
$312,000 - $502,000
$1,961/mo
Zestimate® history
Loading...
Owner options
Explore your selling options
What's special
Welcome to this charming, fully renovated 1910 home boasting 2,100 sq ft of living space filled with unique character and thoughtful details. Located on a tranquil, one-block street close to schools and downtown Sycamore, this property features a blend of modern amenities and classic craftsmanship. Upon entry, you're greeted by a serene color palette and 9-foot ceilings that enhance the spacious feel of the downstairs area. Custom, handmade woodwork adorns every corner, adding to the home's distinctive charm. The main level includes a versatile office or additional bedroom with a closet. A delightful half bathroom features heated tile floors, a wall-hung Kohler toilet, and charming details. The dining room flows seamlessly into the stunning grey kitchen, equipped with quartz countertops, heated tile floors, and ceiling-height cabinets with pull-outs and under-cabinet lighting. It includes top-of-the-line appliances such as an LG Smartview French door fridge and a LG 5-burner gas stove with a griddle. A beautiful tiled walk-in pantry complements the kitchen's functionality. Ascend the hickory staircase to discover a spacious 24 x 25 family room featuring hickory floors and a natural gas fireplace. Built-in cabinets, a giant window seat, and built-in bookcases offer both storage and cozy nooks. The room is equipped with a 139" pull-down theater screen, an Epson 4K projector, and surround sound speakers-all included in the sale. Upstairs, three bedrooms await, each with its own unique features. The master bedroom boasts his and hers walk-in closets and a wall-mounted TV. A completely remodeled bathroom showcases heated soapstone floors, a subway-tiled shower, a Kohler heated air jet tub, and custom antique double glass sink vanity and storage pantries. Outside, the property features a heated, attached 2 1/2 car garage with a cement driveway, as well as an additional heated 2 1/2 car garage accessible via the asphalt driveway. Enjoy outdoor living with a vegetable garden, chicken coop, shed, and a cement patio with a natural gas line for a grill and prepped for a hot tub. Additional features include modern zoned heating with thermostats on each level, a whole house humidifier, central air conditioning, and a basement with laundry facilities, including a washer, dryer, whole house water filter, and owned water softener. The home is updated with replaced Andersen casement windows, new wiring, plumbing, and a 2022 water heater. With its blend of historic charm and modern conveniences, this home offers a unique opportunity to live in a family-friendly neighborhood within walking distance of downtown amenities. Don't miss your chance to explore all that this wonderful property has to offer!
Zillow last checked: 8 hours ago
Listing updated: October 08, 2024 at 09:19am
Listing courtesy of:
Jill Jacobsen-Haka 815-375-1512,
J.Jill Realty Group
Bought with:
Travis Velazquez
Elm Street REALTORS
Source: MRED as distributed by MLS GRID,MLS#: 12115038
Facts & features
Interior
Bedrooms & bathrooms
- Bedrooms: 3
- Bathrooms: 2
- Full bathrooms: 1
- 1/2 bathrooms: 1
Primary bedroom
- Features: Flooring (Carpet), Window Treatments (Insulated Windows, Screens, Shades)
- Level: Second
- Area: 168 Square Feet
- Dimensions: 14X12
Bedroom 2
- Features: Flooring (Carpet)
- Level: Second
- Area: 90 Square Feet
- Dimensions: 10X9
Bedroom 3
- Features: Flooring (Carpet)
- Level: Second
- Area: 100 Square Feet
- Dimensions: 10X10
Dining room
- Features: Flooring (Wood Laminate)
- Level: Main
- Area: 96 Square Feet
- Dimensions: 12X8
Family room
- Features: Flooring (Hardwood)
- Level: Second
- Area: 600 Square Feet
- Dimensions: 24X25
Foyer
- Features: Flooring (Wood Laminate)
- Level: Main
- Area: 72 Square Feet
- Dimensions: 6X12
Kitchen
- Features: Kitchen (Pantry-Walk-in, Updated Kitchen), Flooring (Ceramic Tile)
- Level: Main
- Area: 156 Square Feet
- Dimensions: 12X13
Laundry
- Features: Flooring (Other)
- Level: Basement
- Area: 70 Square Feet
- Dimensions: 10X7
Office
- Features: Flooring (Carpet)
- Level: Main
- Area: 120 Square Feet
- Dimensions: 12X10
Heating
- Natural Gas, Radiant, Zoned, Radiant Floor
Cooling
- Central Air, Zoned
Appliances
- Included: Range, Dishwasher, Refrigerator, Freezer, Washer, Dryer, Range Hood, Water Purifier, Water Purifier Owned, Water Softener, Water Softener Owned, Gas Cooktop, Humidifier
- Laundry: Gas Dryer Hookup, Laundry Chute, Sink
Features
- 1st Floor Bedroom, Built-in Features, Bookcases, High Ceilings, Special Millwork, Dining Combo, Pantry
- Flooring: Hardwood, Laminate
- Windows: Screens, Drapes
- Basement: Unfinished,Exterior Entry,Full,Walk-Out Access
- Attic: Pull Down Stair
- Number of fireplaces: 1
- Fireplace features: Wood Burning, Gas Log, Gas Starter, Family Room
Interior area
- Total structure area: 2,672
- Total interior livable area: 2,100 sqft
Property
Parking
- Total spaces: 4
- Parking features: Asphalt, Garage Door Opener, Heated Garage, Garage, On Site, Garage Owned, Attached, Detached
- Attached garage spaces: 4
- Has uncovered spaces: Yes
Accessibility
- Accessibility features: No Disability Access
Features
- Stories: 1
- Exterior features: Lighting
- Fencing: Fenced
Lot
- Size: 9,147 sqft
- Dimensions: 60X153
- Features: Landscaped
Details
- Additional structures: Workshop, Second Garage, Shed(s), Garage(s)
- Parcel number: 0632308007
- Special conditions: None
- Other equipment: Water-Softener Owned, Ceiling Fan(s), Sump Pump
Construction
Type & style
- Home type: SingleFamily
- Property subtype: Single Family Residence
Materials
- Vinyl Siding, Steel Siding
- Foundation: Concrete Perimeter, Stone, Other
- Roof: Asphalt
Condition
- New construction: No
- Year built: 1910
Utilities & green energy
- Electric: 200+ Amp Service
- Sewer: Public Sewer
- Water: Public
Community & neighborhood
Security
- Security features: Carbon Monoxide Detector(s)
Community
- Community features: Park, Curbs, Sidewalks, Street Lights, Street Paved
Location
- Region: Sycamore
HOA & financial
HOA
- Services included: None
Other
Other facts
- Listing terms: VA
- Ownership: Fee Simple
Price history
| Date | Event | Price |
|---|---|---|
| 10/5/2024 | Sold | $370,000-3.8%$176/sqft |
Source: | ||
| 8/16/2024 | Listed for sale | $384,721$183/sqft |
Source: | ||
| 8/10/2024 | Contingent | $384,721$183/sqft |
Source: | ||
| 7/25/2024 | Price change | $384,721-3.8%$183/sqft |
Source: | ||
| 7/19/2024 | Listed for sale | $399,721$190/sqft |
Source: | ||
Public tax history
| Year | Property taxes | Tax assessment |
|---|---|---|
| 2024 | -- | $78,033 +9.5% |
| 2023 | $5,903 +4.9% | $71,256 +9% |
| 2022 | $5,625 +5.3% | $65,354 +6.5% |
Find assessor info on the county website
Neighborhood: 60178
Nearby schools
GreatSchools rating
- 4/10West Elementary SchoolGrades: K-5Distance: 0.2 mi
- 5/10Sycamore Middle SchoolGrades: 6-8Distance: 1 mi
- 8/10Sycamore High SchoolGrades: 9-12Distance: 0.6 mi
Schools provided by the listing agent
- Elementary: West Elementary School
- Middle: Sycamore Middle School
- High: Sycamore High School
- District: 427
Source: MRED as distributed by MLS GRID. This data may not be complete. We recommend contacting the local school district to confirm school assignments for this home.

Get pre-qualified for a loan
At Zillow Home Loans, we can pre-qualify you in as little as 5 minutes with no impact to your credit score.An equal housing lender. NMLS #10287.



