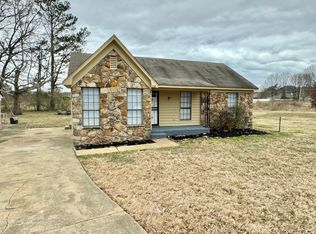Discover a versatile rental opportunity in this 3-bedroom, 1-bathroom home offering ample space and a range of modern amenities. Spanning over 1112 square feet, this residence is thoughtfully equipped to cater to your daily needs and enhance your lifestyle. The home features convenient attic storage, ensuring you have plenty of room for your belongings. The property boasts efficient electric heating and cooling systems, designed to maintain a comfortable living environment year-round. The laminate floors add a touch of contemporary style while being durable and low-maintenance.
Essential home amenities like a refrigerator, electric stove, as well as washer and dryer hookups simplify daily routines and allow for a functional living experience. With a fenced-in yard, this home provides outdoor space suitable for various activities. Off-street parking accommodates multiple vehicles, adding convenience and security to your everyday life. Whether you are enjoying quiet evenings or hosting guests, this home is prepared to support your lifestyle with practicality in mind.
Pets: Yes. 2 max. $25/month for pet rent + $300 pet fee.
Residents are responsible for all utilities.
Application; administration and additional fees may apply
Pet fees and pet rent may apply
All residents will be enrolled in Resident Benefits Package (RBP) for $49.99/month and the Building Protection Plan of $11/month which includes credit building, HVAC air filter delivery (for applicable properties), move-in concierge service, on-demand pest pest control, and much more! Contact your leasing agent for more information. A security deposit will be required before signing a lease.
The first person to pay the deposit and fees will have the opportunity to move forward with a lease. You must be approved to pay the deposit and fees.
Beware of scammers! Evernest will never request you to pay with Cash App, Zelle, Facebook, or any third party money transfer system. This property allows self guided viewing without an appointment. Contact for details.
House for rent
$1,595/mo
533 Burkman Dr, Collierville, TN 38017
3beds
1,112sqft
Price may not include required fees and charges.
Single family residence
Available now
Cats, dogs OK
Ceiling fan
In unit laundry
Off street parking
Heat pump
What's special
Fenced-in yardAttic storageElectric stoveOff-street parkingLaminate floorsWasher and dryer hookups
- 18 days
- on Zillow |
- -- |
- -- |
Travel times
Facts & features
Interior
Bedrooms & bathrooms
- Bedrooms: 3
- Bathrooms: 1
- Full bathrooms: 1
Heating
- Heat Pump
Cooling
- Ceiling Fan
Appliances
- Included: Dryer, Range Oven, Refrigerator, Washer
- Laundry: In Unit
Features
- Ceiling Fan(s), Storage
Interior area
- Total interior livable area: 1,112 sqft
Video & virtual tour
Property
Parking
- Parking features: Off Street
- Details: Contact manager
Features
- Exterior features: Electricity included in rent, Gas included in rent, Heating system: HeatPump, No Utilities included in rent, Water included in rent
- Fencing: Fenced Yard
Details
- Parcel number: C024400432
Construction
Type & style
- Home type: SingleFamily
- Property subtype: Single Family Residence
Utilities & green energy
- Utilities for property: Electricity, Gas, Water
Community & HOA
Location
- Region: Collierville
Financial & listing details
- Lease term: Contact For Details
Price history
| Date | Event | Price |
|---|---|---|
| 7/1/2025 | Price change | $1,595-3%$1/sqft |
Source: Zillow Rentals | ||
| 6/20/2025 | Listed for rent | $1,645+3.1%$1/sqft |
Source: Zillow Rentals | ||
| 5/21/2025 | Listing removed | $190,000$171/sqft |
Source: | ||
| 4/26/2025 | Price change | $190,000-2.6%$171/sqft |
Source: | ||
| 4/10/2025 | Price change | $195,000-4.9%$175/sqft |
Source: | ||
![[object Object]](https://photos.zillowstatic.com/fp/293876f9e9f8ad65c7cd052c01b266e3-p_i.jpg)
