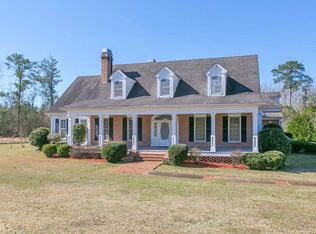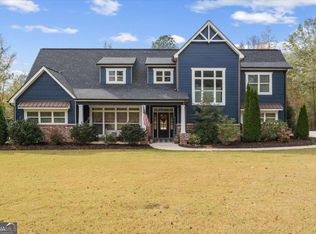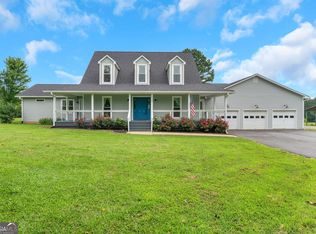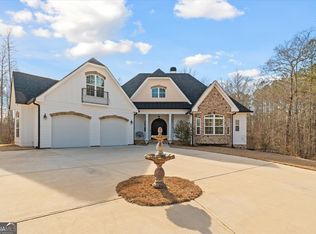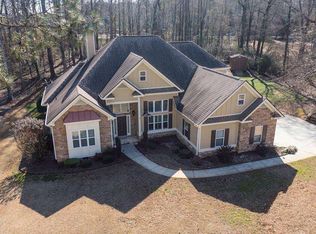This home truly stands out from the rest. Built with quality you can see and feel, it's better than most custom homes with updates and thoughtful details throughout. Sitting on 16.15 beautiful acres, it offers the space and privacy people want, without giving up convenience. The 4-bedroom, 3.5 bath home overlooks open pasture and peaceful views in every direction. The land is fenced and cross-fenced, perfect for horses or a hobby farm, and includes a natural stream for livestock. There's also a 2,400 square foot barn with two 20x60 wings, giving you plenty of room for equipment, storage, or future projects. What really makes this property special is the location. You're just minutes from Maple Street, with quick access to Carrollton's newest restaurants, shopping, and everyday conveniences. It's also an easy drive to the top Carrollton and Central schools, making this one of the most desirable areas to live. This property checks all the boxes: quality construction, usable land, incredible views, and an in-town location that's hard to find. It's the kind of place that doesn't come around often.
Active
$950,000
533 Buffalo Creek Rd, Carrollton, GA 30117
4beds
2,800sqft
Est.:
Farm
Built in 2021
16.15 Acres Lot
$908,600 Zestimate®
$339/sqft
$-- HOA
What's special
Natural stream for livestockIncredible viewsUsable land
- 31 days |
- 1,837 |
- 59 |
Zillow last checked: 8 hours ago
Listing updated: January 29, 2026 at 10:06pm
Listed by:
Dylan Wylie 404-277-3097,
Century 21 Novus Realty,
Curtis North 770-301-8045,
Century 21 Novus Realty
Source: GAMLS,MLS#: 10673513
Tour with a local agent
Facts & features
Interior
Bedrooms & bathrooms
- Bedrooms: 4
- Bathrooms: 4
- Full bathrooms: 3
- 1/2 bathrooms: 1
- Main level bathrooms: 2
- Main level bedrooms: 3
Rooms
- Room types: Bonus Room, Office
Dining room
- Features: Dining Rm/Living Rm Combo
Kitchen
- Features: Breakfast Area, Pantry
Heating
- Electric, Heat Pump, Propane
Cooling
- Ceiling Fan(s), Electric, Heat Pump
Appliances
- Included: Convection Oven, Dishwasher, Electric Water Heater, Ice Maker, Microwave, Oven/Range (Combo), Refrigerator, Stainless Steel Appliance(s), Tankless Water Heater
- Laundry: In Kitchen, Mud Room
Features
- Bookcases, Double Vanity, High Ceilings, Master On Main Level, Separate Shower, Split Bedroom Plan, Tile Bath, Walk-In Closet(s)
- Flooring: Laminate, Tile
- Windows: Double Pane Windows, Window Treatments
- Basement: None
- Attic: Expandable
- Number of fireplaces: 1
- Fireplace features: Living Room
Interior area
- Total structure area: 2,800
- Total interior livable area: 2,800 sqft
- Finished area above ground: 2,800
- Finished area below ground: 0
Property
Parking
- Total spaces: 2
- Parking features: Garage, Kitchen Level
- Has garage: Yes
Features
- Levels: One and One Half
- Stories: 1
- Patio & porch: Patio
- Exterior features: Garden, Other, Water Feature
- Fencing: Other
- On waterfront: Yes
- Waterfront features: Stream
Lot
- Size: 16.15 Acres
- Features: Level, Pasture
- Residential vegetation: Cleared, Partially Wooded
Details
- Additional structures: Barn(s), Outbuilding
- Parcel number: 090 0233
Construction
Type & style
- Home type: SingleFamily
- Architectural style: Traditional
- Property subtype: Farm
Materials
- Concrete
- Foundation: Slab
- Roof: Composition
Condition
- Resale
- New construction: No
- Year built: 2021
Utilities & green energy
- Electric: 220 Volts
- Sewer: Septic Tank
- Water: Public
- Utilities for property: Cable Available, Electricity Available, High Speed Internet, Phone Available, Water Available
Community & HOA
Community
- Features: None
- Subdivision: None
HOA
- Has HOA: No
- Services included: None
Location
- Region: Carrollton
Financial & listing details
- Price per square foot: $339/sqft
- Tax assessed value: $924,691
- Annual tax amount: $8,322
- Date on market: 1/16/2026
- Cumulative days on market: 31 days
- Listing agreement: Exclusive Right To Sell
- Listing terms: Cash,Conventional
- Electric utility on property: Yes
Estimated market value
$908,600
$863,000 - $954,000
$2,985/mo
Price history
Price history
| Date | Event | Price |
|---|---|---|
| 1/16/2026 | Listed for sale | $950,000$339/sqft |
Source: | ||
| 1/1/2026 | Listing removed | $950,000$339/sqft |
Source: | ||
| 10/16/2025 | Listed for sale | $950,000-3.6%$339/sqft |
Source: | ||
| 10/1/2025 | Listing removed | $985,000$352/sqft |
Source: | ||
| 4/30/2025 | Price change | $985,000-1.5%$352/sqft |
Source: | ||
Public tax history
Public tax history
| Year | Property taxes | Tax assessment |
|---|---|---|
| 2024 | $1,518 -4.6% | $369,876 +14% |
| 2023 | $1,592 -12% | $324,392 +31.5% |
| 2022 | $1,809 +30.8% | $246,636 +357.3% |
Find assessor info on the county website
BuyAbility℠ payment
Est. payment
$5,300/mo
Principal & interest
$4452
Property taxes
$515
Home insurance
$333
Climate risks
Neighborhood: 30117
Nearby schools
GreatSchools rating
- 8/10Central Elementary SchoolGrades: PK-5Distance: 2.3 mi
- 7/10Central Middle SchoolGrades: 6-8Distance: 2.3 mi
- 8/10Central High SchoolGrades: 9-12Distance: 2.5 mi
Schools provided by the listing agent
- Elementary: Central
- Middle: Central
- High: Central
Source: GAMLS. This data may not be complete. We recommend contacting the local school district to confirm school assignments for this home.
- Loading
- Loading
