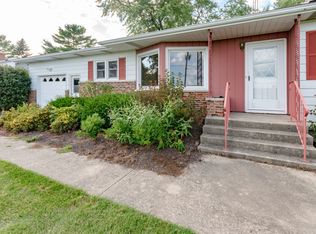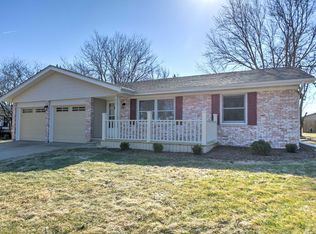Closed
$340,000
533 Bethany Rd, Sycamore, IL 60178
3beds
1,684sqft
Single Family Residence
Built in 1955
0.6 Acres Lot
$371,900 Zestimate®
$202/sqft
$2,284 Estimated rent
Home value
$371,900
$353,000 - $394,000
$2,284/mo
Zestimate® history
Loading...
Owner options
Explore your selling options
What's special
Prepare to be impressed! The owners have meticulously cared for this home and made many improvements along the way - there is nothing to do but move in, relax & enjoy! This home sits on a spacious .59 acre lot on the edge of Sycamore providing a peaceful setting with quick access to restaurants, shopping, schools & more. The covered 9x9 porch entry leads you in to the living room featuring a volume ceiling, hardwood floor, large bay window, and wood-burning fireplace. The adjoining kitchen has been completely remodeled and features luxury vinyl plank flooring, upscale lighting fixtures and cabinetry with beautiful backsplash & quartz counter, undermount sink, breakfast bar, stainless steel appliances, designer ceiling with a wood beam providing separation of the kitchen & dining area with slider door for easy access to the paver patio & covered deck. The master suite features bamboo flooring, 3 closets, ceiling fan, volume ceiling, full private bath with pocket door, and slider door to a 15x7 deck - a cozy spot to sit and enjoy a night-cap! There are 2 additional bedrooms featuring hardwood floors, ceiling fans & closets. The guest bath is convenient to the bedrooms and has been updated. Located off the kitchen, you will find a bright & cheery laundry area equipped with washer & dryer as well as plenty of cabinet & counter space! The breezeway connects the 2 car garage to the home and also has easy access to the covered 14x11 deck - a space you can truly enjoy while entertaining or just relaxing with a good book! Need more space? Head downstairs where you will find a large recreation/family room area, 3rd bath, storage area, and workshop! For additional storage needs, you will find a shed at the back of the lot - great for storing those seasonal items! Recent updates include: roof (2022); kitchen remodel (2020); water heater (2019); AC & HVAC (approx 7 years); windows & vinyl siding (2009/2010); and master bedroom addition (2009/2010). Are you ready to make this your next "Home, Sweet Home"? Schedule your personal tour today! *Back-up offers welcome!*
Zillow last checked: 8 hours ago
Listing updated: July 25, 2023 at 03:09pm
Listing courtesy of:
Dawn Baker 815-739-7148,
Century 21 Circle
Bought with:
Travis Velazquez
Elm Street REALTORS
Source: MRED as distributed by MLS GRID,MLS#: 11803316
Facts & features
Interior
Bedrooms & bathrooms
- Bedrooms: 3
- Bathrooms: 3
- Full bathrooms: 3
Primary bedroom
- Features: Flooring (Hardwood), Bathroom (Full)
- Level: Main
- Area: 204 Square Feet
- Dimensions: 12X17
Bedroom 2
- Features: Flooring (Hardwood)
- Level: Main
- Area: 130 Square Feet
- Dimensions: 10X13
Bedroom 3
- Features: Flooring (Hardwood)
- Level: Main
- Area: 110 Square Feet
- Dimensions: 11X10
Balcony porch lanai
- Features: Flooring (Other)
- Level: Main
- Area: 105 Square Feet
- Dimensions: 15X7
Deck
- Features: Flooring (Other)
- Level: Main
- Area: 154 Square Feet
- Dimensions: 14X11
Dining room
- Features: Flooring (Vinyl)
- Level: Main
- Area: 99 Square Feet
- Dimensions: 9X11
Family room
- Level: Basement
- Area: 500 Square Feet
- Dimensions: 25X20
Kitchen
- Features: Kitchen (Eating Area-Breakfast Bar, Updated Kitchen), Flooring (Vinyl)
- Level: Main
- Area: 195 Square Feet
- Dimensions: 15X13
Laundry
- Features: Flooring (Vinyl)
- Level: Main
- Area: 112 Square Feet
- Dimensions: 8X14
Living room
- Features: Flooring (Hardwood)
- Level: Main
- Area: 260 Square Feet
- Dimensions: 20X13
Other
- Features: Flooring (Carpet)
- Level: Main
- Area: 112 Square Feet
- Dimensions: 16X7
Other
- Features: Flooring (Other)
- Level: Basement
- Area: 160 Square Feet
- Dimensions: 8X20
Heating
- Natural Gas
Cooling
- Central Air
Appliances
- Included: Range, Microwave, Dishwasher, Refrigerator, Washer, Dryer, Disposal, Stainless Steel Appliance(s), Range Hood, Humidifier
- Laundry: Main Level, In Unit
Features
- Cathedral Ceiling(s), 1st Floor Bedroom, 1st Floor Full Bath
- Flooring: Hardwood
- Basement: Partially Finished,Crawl Space,Partial
- Attic: Unfinished
- Number of fireplaces: 1
- Fireplace features: Wood Burning, Living Room
Interior area
- Total structure area: 0
- Total interior livable area: 1,684 sqft
Property
Parking
- Total spaces: 8
- Parking features: Asphalt, Garage Door Opener, On Site, Garage Owned, Attached, Driveway, Owned, Garage
- Attached garage spaces: 2
- Has uncovered spaces: Yes
Accessibility
- Accessibility features: No Disability Access
Features
- Stories: 1
- Patio & porch: Deck, Patio
- Exterior features: Breezeway
Lot
- Size: 0.60 Acres
- Dimensions: 100 X 232
- Features: Mature Trees
Details
- Additional structures: Workshop, Shed(s)
- Parcel number: 0905379012
- Special conditions: None
- Other equipment: Ceiling Fan(s)
Construction
Type & style
- Home type: SingleFamily
- Architectural style: Ranch
- Property subtype: Single Family Residence
Materials
- Vinyl Siding
- Roof: Asphalt
Condition
- New construction: No
- Year built: 1955
Utilities & green energy
- Electric: Circuit Breakers
- Sewer: Public Sewer
- Water: Well
Community & neighborhood
Security
- Security features: Carbon Monoxide Detector(s)
Community
- Community features: Street Paved
Location
- Region: Sycamore
HOA & financial
HOA
- Services included: None
Other
Other facts
- Listing terms: VA
- Ownership: Fee Simple
Price history
| Date | Event | Price |
|---|---|---|
| 7/25/2023 | Sold | $340,000+1.5%$202/sqft |
Source: | ||
| 6/12/2023 | Contingent | $335,000$199/sqft |
Source: | ||
| 6/8/2023 | Listed for sale | $335,000$199/sqft |
Source: | ||
Public tax history
| Year | Property taxes | Tax assessment |
|---|---|---|
| 2024 | $8,695 +31.5% | $112,060 +40% |
| 2023 | $6,612 +0.4% | $80,036 +4.8% |
| 2022 | $6,582 +3.6% | $76,385 +5% |
Find assessor info on the county website
Neighborhood: 60178
Nearby schools
GreatSchools rating
- 3/10South Prairie Elementary SchoolGrades: PK-5Distance: 0.7 mi
- 5/10Sycamore Middle SchoolGrades: 6-8Distance: 2.3 mi
- 8/10Sycamore High SchoolGrades: 9-12Distance: 1.5 mi
Schools provided by the listing agent
- District: 427
Source: MRED as distributed by MLS GRID. This data may not be complete. We recommend contacting the local school district to confirm school assignments for this home.

Get pre-qualified for a loan
At Zillow Home Loans, we can pre-qualify you in as little as 5 minutes with no impact to your credit score.An equal housing lender. NMLS #10287.

