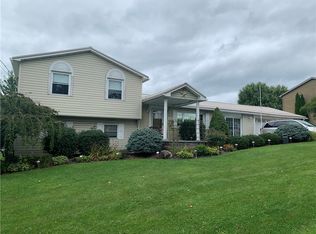Sold for $250,000 on 08/04/23
$250,000
533 Bessemer Rd, Mount Pleasant, PA 15666
3beds
--sqft
Single Family Residence
Built in 1984
0.34 Acres Lot
$283,200 Zestimate®
$--/sqft
$1,598 Estimated rent
Home value
$283,200
$269,000 - $297,000
$1,598/mo
Zestimate® history
Loading...
Owner options
Explore your selling options
What's special
Here is the one you have been waiting on! This three bedroom, one and a half bath brick ranch home in the Kimberly Estate’s Pan and the Southmoreland School District is ready for you to move right in. The modern, updated kitchen features stainless appliances and a butcher block countertop. The home offers large rooms and entertainment areas.
The family room is spacious and offers a raised display area. The rest of the basement contains the two-car garage and a separate basement entry / mudroom with a separate utility area including the washer and dryer.
You will love the sunporch that overlooks the deck and heated swimming pool. Store your outside tools in the storage area and the large yard for entertainment. This home offers newer central air, newer roof and siding. 533 Bessemer Road has easy access to 819, 119 and 31 and nearby shopping. Come check this magnificent home out and make it yours today!
Zillow last checked: 8 hours ago
Listing updated: August 04, 2023 at 08:20am
Listed by:
Walter MacFann 724-330-5800,
TRI COUNTY REALTY ASSOCIATES LP
Bought with:
Lauren Klein
COLDWELL BANKER REALTY
Source: WPMLS,MLS#: 1611783 Originating MLS: West Penn Multi-List
Originating MLS: West Penn Multi-List
Facts & features
Interior
Bedrooms & bathrooms
- Bedrooms: 3
- Bathrooms: 2
- Full bathrooms: 2
Primary bedroom
- Level: Main
- Dimensions: 14x14
Bedroom 2
- Level: Main
- Dimensions: 14x11
Bedroom 3
- Level: Main
- Dimensions: 12x10
Dining room
- Level: Main
- Dimensions: 13x11
Entry foyer
- Level: Main
- Dimensions: 3x3
Entry foyer
- Level: Lower
- Dimensions: 5x8
Family room
- Level: Lower
- Dimensions: 19x14
Kitchen
- Level: Main
- Dimensions: 12x11
Laundry
- Level: Lower
- Dimensions: 8x10
Living room
- Level: Main
- Dimensions: 18x14
Heating
- Forced Air, Oil
Cooling
- Central Air
Appliances
- Included: Some Electric Appliances, Stove
Features
- Basement: Finished,Walk-Out Access
Property
Parking
- Total spaces: 2
- Parking features: Built In, Garage Door Opener
- Has attached garage: Yes
Features
- Levels: One
- Stories: 1
- Pool features: Pool
Lot
- Size: 0.34 Acres
- Dimensions: 0.3444
Details
- Parcel number: 4711100013
Construction
Type & style
- Home type: SingleFamily
- Architectural style: Ranch
- Property subtype: Single Family Residence
Materials
- Roof: Composition
Condition
- Resale
- Year built: 1984
Details
- Warranty included: Yes
Utilities & green energy
- Sewer: Public Sewer
- Water: Public
Community & neighborhood
Location
- Region: Mount Pleasant
- Subdivision: Kimberly Estates
Price history
| Date | Event | Price |
|---|---|---|
| 8/4/2023 | Sold | $250,000 |
Source: | ||
| 6/27/2023 | Contingent | $250,000 |
Source: | ||
| 6/23/2023 | Listed for sale | $250,000+119.3% |
Source: | ||
| 11/19/2002 | Sold | $114,000 |
Source: Public Record | ||
Public tax history
| Year | Property taxes | Tax assessment |
|---|---|---|
| 2024 | $3,299 +7.7% | $25,890 |
| 2023 | $3,064 +3.2% | $25,890 |
| 2022 | $2,969 +7.4% | $25,890 |
Find assessor info on the county website
Neighborhood: 15666
Nearby schools
GreatSchools rating
- NASouthmoreland Primary CenterGrades: K-1Distance: 2.2 mi
- 7/10Southmoreland Middle SchoolGrades: 6-8Distance: 2.9 mi
- 4/10Southmoreland Senior High SchoolGrades: 9-12Distance: 2.2 mi
Schools provided by the listing agent
- District: Southmoreland
Source: WPMLS. This data may not be complete. We recommend contacting the local school district to confirm school assignments for this home.

Get pre-qualified for a loan
At Zillow Home Loans, we can pre-qualify you in as little as 5 minutes with no impact to your credit score.An equal housing lender. NMLS #10287.
Sell for more on Zillow
Get a free Zillow Showcase℠ listing and you could sell for .
$283,200
2% more+ $5,664
With Zillow Showcase(estimated)
$288,864