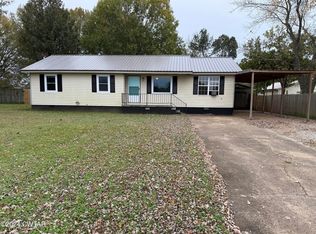Sold for $266,000
$266,000
533 Belle Meade Rd, Bells, TN 38006
4beds
2,214sqft
Single Family Residence
Built in 1978
0.46 Acres Lot
$263,600 Zestimate®
$120/sqft
$2,132 Estimated rent
Home value
$263,600
Estimated sales range
Not available
$2,132/mo
Zestimate® history
Loading...
Owner options
Explore your selling options
What's special
Gorgeous rural setting in Crockett County. Well maintained brick home with 4 bedrooms, 3 full baths & approx. 2214 HSF. Laminate and vinyl flooring in the main living areas and 1 bedroom. New roof in 2021, new gutters on house and on the detached garage. Open living area with gas fireplace. Spacious dining area and kitchen. Large covered front porch. Wired detached garage plus carport. Gorgeous rural setting in Crockett County. Lot size is .45 acre. Room addition on back redecorated approx. 2 years ago. Gas line for dryer.
Zillow last checked: 8 hours ago
Listing updated: September 16, 2025 at 01:39pm
Listed by:
Peggy Graves,
Coldwell Banker Southern Realty
Bought with:
India Mesa, 346681
Crye-Leike Elite
Source: CWTAR,MLS#: 2502216
Facts & features
Interior
Bedrooms & bathrooms
- Bedrooms: 4
- Bathrooms: 3
- Full bathrooms: 3
- Main level bathrooms: 3
- Main level bedrooms: 4
Primary bedroom
- Level: Main
- Area: 210
- Dimensions: 15.0 x 14.0
Bedroom
- Level: Main
- Area: 110
- Dimensions: 11.0 x 10.0
Bedroom
- Level: Main
- Area: 121
- Dimensions: 11.0 x 11.0
Bedroom
- Level: Main
- Area: 182
- Dimensions: 14.0 x 13.0
Dining room
- Level: Main
- Area: 110
- Dimensions: 11.0 x 10.0
Kitchen
- Level: Main
- Area: 110
- Dimensions: 11.0 x 10.0
Laundry
- Level: Main
- Area: 36
- Dimensions: 6.0 x 6.0
Living room
- Level: Main
- Area: 176
- Dimensions: 16.0 x 11.0
Heating
- Natural Gas
Appliances
- Laundry: Electric Dryer Hookup, Gas Dryer Hookup, Laundry Room, Main Level, Washer Hookup
Features
- Ceiling Fan(s), Eat-in Kitchen, Walk-In Closet(s)
- Flooring: Carpet, Laminate, Vinyl
- Windows: Double Pane Windows, Vinyl Frames
- Has fireplace: Yes
- Fireplace features: Gas
Interior area
- Total interior livable area: 2,214 sqft
Property
Parking
- Total spaces: 6
- Parking features: Attached Carport, Concrete, Covered, Detached, Garage, Garage Door Opener, Garage Faces Side, Open
- Garage spaces: 2
- Carport spaces: 2
- Covered spaces: 4
- Uncovered spaces: 2
Accessibility
- Accessibility features: Accessible Approach with Ramp, Grip-Accessible Features
Features
- Levels: One
- Patio & porch: Covered, Front Porch, Rear Porch
Lot
- Size: 0.46 Acres
- Dimensions: 105 x 190
Details
- Additional structures: Garage(s)
- Parcel number: 082K A 001.02
- Special conditions: Trust
Construction
Type & style
- Home type: SingleFamily
- Architectural style: Ranch
- Property subtype: Single Family Residence
Materials
- Brick
- Foundation: Raised
Condition
- false
- New construction: No
- Year built: 1978
Utilities & green energy
- Sewer: Public Sewer
- Water: Public
- Utilities for property: Natural Gas Available
Community & neighborhood
Location
- Region: Bells
- Subdivision: None
Other
Other facts
- Listing terms: Conventional,FHA,VA Loan
- Road surface type: Asphalt
Price history
| Date | Event | Price |
|---|---|---|
| 9/15/2025 | Sold | $266,000-5.7%$120/sqft |
Source: | ||
| 8/8/2025 | Pending sale | $281,999$127/sqft |
Source: | ||
| 7/9/2025 | Price change | $281,999-5.7%$127/sqft |
Source: | ||
| 6/2/2025 | Price change | $299,000-5.7%$135/sqft |
Source: | ||
| 5/15/2025 | Listed for sale | $317,000+325.5%$143/sqft |
Source: | ||
Public tax history
| Year | Property taxes | Tax assessment |
|---|---|---|
| 2025 | $1,836 +14.5% | $69,550 +45.4% |
| 2024 | $1,604 +1.5% | $47,825 |
| 2023 | $1,580 | $47,825 |
Find assessor info on the county website
Neighborhood: 38006
Nearby schools
GreatSchools rating
- 6/10Bells Elementary SchoolGrades: PK-5Distance: 0.5 mi
- 5/10Crockett County Middle SchoolGrades: 6-8Distance: 6.3 mi
- 5/10Crockett County High SchoolGrades: 9-12Distance: 6.3 mi
Schools provided by the listing agent
- District: Bells School District
Source: CWTAR. This data may not be complete. We recommend contacting the local school district to confirm school assignments for this home.

Get pre-qualified for a loan
At Zillow Home Loans, we can pre-qualify you in as little as 5 minutes with no impact to your credit score.An equal housing lender. NMLS #10287.
