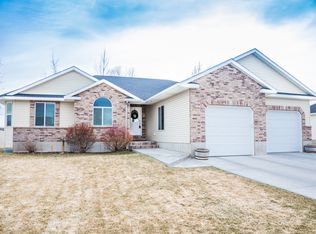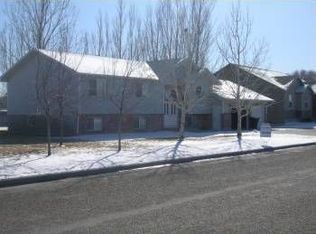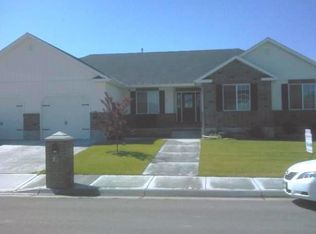Beautifully maintained, well cared for home w/ great upgrades. The main level features a large living room with a gas fireplace for added warmth, large windows for letting in natural light, spacious formal area, a gorgeous kitchen w/ amazing, custom cabinetry including a built-in desk, and detailed tile work. Don't forget to check out the upgraded crown molding and chair rail, the bronze chandelier and ceiling fans throughout the home. The main floor is the perfect entertaining space. You will also find the conveniently located laundry room, 2 good-sized secondary bedrooms, and a guest bath. The best part is the spacious master suite continuing the vaulted ceilings, and an en-suite private master bath featuring a jetted tub with tile surround, separate shower, and a walk-in closet with custom built-ins. The finished basement is the perfect place for additional space. There is a spacious family room, a full bathroom, and 2 additional bedrooms, and a large storage space. Let's not forget about other upgrades- central A/C, a walk-out basement, large backyard w/ automatic sprinklers, 3-car garage, RV parking, and so much more. This is the home you have been searching for.
This property is off market, which means it's not currently listed for sale or rent on Zillow. This may be different from what's available on other websites or public sources.



