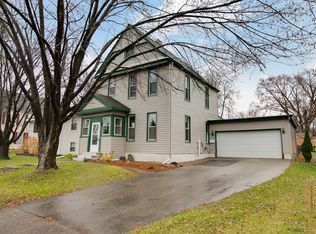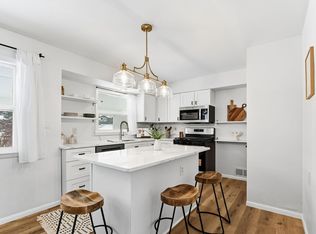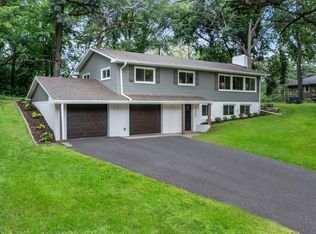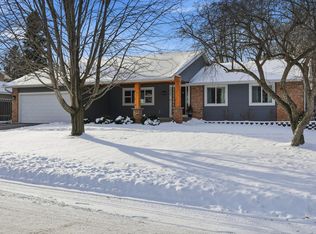Beautifully renovated 5 bedroom, 4 bath turn-of-the-century charmer in the heart of Hopkins! All the work has been done for you - 21st century convenience with 1904 charm. Abundant natural lighting throughout, luxury finishes, and vaulted ceilings beckon you in! All new premium stainless appliances in the gorgeously appointed modern chef's kitchen. Updates include all-new plumbing, new electrical wiring, new flooring and carpet, extensive new drywall, newer roof (2024), and new windows throughout most of the home. New HVAC ductwork, and energy efficient attic and wall insulation. Fantastic location near Mainstreet dining, shops, parks, and trails. Mere minutes to breweries, The Vine Room, Wild Boar Bar & Grill, vibrant local entertainment, and so much more! At just 14 minutes to Target Field and downtown & 18 minutes to MSP Airport, enjoy unparalleled access to the entire metro and beyond. Welcome home.
Active with contingency
$525,000
533 7th Ave S, Hopkins, MN 55343
5beds
2,653sqft
Est.:
Single Family Residence
Built in 1904
6,534 Square Feet Lot
$525,000 Zestimate®
$198/sqft
$-- HOA
What's special
Luxury finishesNew flooring and carpetVaulted ceilingsNew hvac ductwork
- 26 days |
- 5,160 |
- 296 |
Zillow last checked: 8 hours ago
Listing updated: December 04, 2025 at 08:20am
Listed by:
Erin Koch 612-229-5175,
RE/MAX Results,
Steven M Albers 763-229-9067
Source: NorthstarMLS as distributed by MLS GRID,MLS#: 6817505
Facts & features
Interior
Bedrooms & bathrooms
- Bedrooms: 5
- Bathrooms: 4
- Full bathrooms: 2
- 3/4 bathrooms: 2
Rooms
- Room types: Living Room, Dining Room, Kitchen, Bedroom 1, Bedroom 2, Bedroom 3, Bedroom 4, Bedroom 5, Family Room, Laundry, Mud Room
Bedroom 1
- Level: Main
- Area: 132 Square Feet
- Dimensions: 12x11
Bedroom 2
- Level: Upper
- Area: 165 Square Feet
- Dimensions: 15x11
Bedroom 3
- Level: Upper
- Area: 120 Square Feet
- Dimensions: 12x10
Bedroom 4
- Level: Upper
- Area: 130 Square Feet
- Dimensions: 13x10
Bedroom 5
- Level: Lower
- Area: 240 Square Feet
- Dimensions: 15x16
Dining room
- Level: Main
- Area: 112 Square Feet
- Dimensions: 14x8
Family room
- Level: Lower
- Area: 345 Square Feet
- Dimensions: 15x23
Kitchen
- Level: Main
- Area: 240 Square Feet
- Dimensions: 15x16
Laundry
- Level: Lower
- Area: 80 Square Feet
- Dimensions: 8x10
Living room
- Level: Main
- Area: 210 Square Feet
- Dimensions: 15x14
Mud room
- Level: Main
- Area: 130 Square Feet
- Dimensions: 13x10
Heating
- Forced Air
Cooling
- Central Air
Appliances
- Included: Dishwasher, Dryer, Exhaust Fan, Gas Water Heater, Microwave, Range, Refrigerator, Stainless Steel Appliance(s), Washer
Features
- Basement: Block,Daylight,Egress Window(s),Finished,Full
- Has fireplace: No
Interior area
- Total structure area: 2,653
- Total interior livable area: 2,653 sqft
- Finished area above ground: 1,690
- Finished area below ground: 861
Video & virtual tour
Property
Parking
- Total spaces: 4
- Parking features: Detached, Garage Door Opener
- Garage spaces: 2
- Uncovered spaces: 2
- Details: Garage Dimensions (25x25), Garage Door Height (7)
Accessibility
- Accessibility features: None
Features
- Levels: Two
- Stories: 2
- Pool features: None
- Fencing: Chain Link,Partial
Lot
- Size: 6,534 Square Feet
- Dimensions: 50 x 129
- Features: Near Public Transit, Wooded
Details
- Foundation area: 1008
- Parcel number: 2511722130050
- Zoning description: Residential-Single Family
Construction
Type & style
- Home type: SingleFamily
- Property subtype: Single Family Residence
Materials
- Vinyl Siding
- Roof: Age 8 Years or Less
Condition
- Age of Property: 121
- New construction: No
- Year built: 1904
Utilities & green energy
- Electric: 100 Amp Service
- Gas: Natural Gas
- Sewer: City Sewer/Connected
- Water: City Water/Connected
Community & HOA
Community
- Subdivision: West Minneapolis
HOA
- Has HOA: No
Location
- Region: Hopkins
Financial & listing details
- Price per square foot: $198/sqft
- Tax assessed value: $331,300
- Annual tax amount: $4,297
- Date on market: 11/14/2025
- Cumulative days on market: 27 days
Estimated market value
$525,000
$499,000 - $551,000
$2,868/mo
Price history
Price history
| Date | Event | Price |
|---|---|---|
| 11/14/2025 | Listed for sale | $525,000+94.4%$198/sqft |
Source: | ||
| 5/14/2025 | Sold | $270,000-16.9%$102/sqft |
Source: | ||
| 4/22/2025 | Pending sale | $325,000+70.2%$123/sqft |
Source: | ||
| 8/15/2003 | Sold | $191,000$72/sqft |
Source: Public Record Report a problem | ||
Public tax history
Public tax history
| Year | Property taxes | Tax assessment |
|---|---|---|
| 2025 | $4,420 +2.3% | $331,300 +8% |
| 2024 | $4,322 -2.2% | $306,900 +2.5% |
| 2023 | $4,419 +11.8% | $299,400 -1.5% |
Find assessor info on the county website
BuyAbility℠ payment
Est. payment
$3,257/mo
Principal & interest
$2579
Property taxes
$494
Home insurance
$184
Climate risks
Neighborhood: 55343
Nearby schools
GreatSchools rating
- 2/10Gatewood Elementary SchoolGrades: PK-6Distance: 3.2 mi
- 4/10Hopkins West Junior High SchoolGrades: 6-9Distance: 2.3 mi
- 8/10Hopkins Senior High SchoolGrades: 10-12Distance: 2.9 mi
- Loading





