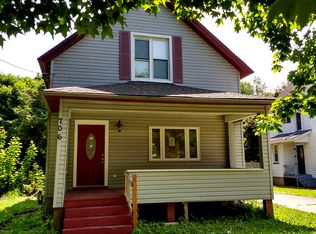Closed
$263,000
533 7th Ave, Aurora, IL 60505
2beds
1,000sqft
Single Family Residence
Built in 1956
3,811.74 Square Feet Lot
$269,400 Zestimate®
$263/sqft
$1,902 Estimated rent
Home value
$269,400
$242,000 - $299,000
$1,902/mo
Zestimate® history
Loading...
Owner options
Explore your selling options
What's special
Amazing 2 bedroom 2 full bath brick home with finished basement awaits its new owners. Home features, hardwood floors throughout main level, 2 nice size bedrooms and a full bath. Full finished basement with family room, laundry room, full bath and office area. Plenty of storage in walk in closet and storage room. Make your way outside to the fenced-in concrete patio and detached 1.5 car garage. Recent updates include new concrete patio, awning, fence, roof (approx 5yrs), gutters, central air. freshened sealcoat driveway, siding and trim on garage and fresh paint throughout home. Close to school, restaurant, and shopping. Come take a look.
Zillow last checked: 8 hours ago
Listing updated: February 23, 2025 at 12:01am
Listing courtesy of:
Carrie Jass 630-210-6965,
Coldwell Banker Real Estate Group,
Bill Jass 779-707-6966,
Coldwell Banker Real Estate Group
Bought with:
Javier Alday
Realty of America, LLC
Arizbeth Mendoza
Realty of America, LLC
Source: MRED as distributed by MLS GRID,MLS#: 12211203
Facts & features
Interior
Bedrooms & bathrooms
- Bedrooms: 2
- Bathrooms: 2
- Full bathrooms: 2
Primary bedroom
- Features: Flooring (Hardwood)
- Level: Main
- Area: 168 Square Feet
- Dimensions: 12X14
Bedroom 2
- Features: Flooring (Hardwood)
- Level: Main
- Area: 132 Square Feet
- Dimensions: 11X12
Dining room
- Level: Main
- Dimensions: COMBO
Family room
- Features: Flooring (Carpet)
- Level: Basement
- Area: 308 Square Feet
- Dimensions: 14X22
Kitchen
- Features: Kitchen (Eating Area-Table Space, Pantry-Closet)
- Level: Main
- Area: 140 Square Feet
- Dimensions: 14X10
Living room
- Features: Flooring (Hardwood)
- Level: Main
- Area: 192 Square Feet
- Dimensions: 12X16
Play room
- Level: Basement
- Area: 108 Square Feet
- Dimensions: 9X12
Storage
- Level: Basement
- Area: 130 Square Feet
- Dimensions: 13X10
Other
- Level: Basement
- Area: 140 Square Feet
- Dimensions: 10X14
Heating
- Natural Gas, Forced Air
Cooling
- Central Air
Appliances
- Included: Range, Refrigerator, Washer, Dryer
Features
- Basement: Partially Finished,Full
Interior area
- Total structure area: 0
- Total interior livable area: 1,000 sqft
Property
Parking
- Total spaces: 3.5
- Parking features: On Site, Garage Owned, Detached, Off Street, Driveway, Owned, Garage
- Garage spaces: 1.5
- Has uncovered spaces: Yes
Accessibility
- Accessibility features: No Disability Access
Features
- Stories: 1
Lot
- Size: 3,811 sqft
- Dimensions: 62.9X60.6
Details
- Parcel number: 1527451002
- Special conditions: None
Construction
Type & style
- Home type: SingleFamily
- Architectural style: Ranch
- Property subtype: Single Family Residence
Materials
- Vinyl Siding
Condition
- New construction: No
- Year built: 1956
Utilities & green energy
- Sewer: Public Sewer
- Water: Public
Community & neighborhood
Location
- Region: Aurora
Other
Other facts
- Listing terms: FHA
- Ownership: Fee Simple
Price history
| Date | Event | Price |
|---|---|---|
| 2/19/2025 | Sold | $263,000+5.2%$263/sqft |
Source: | ||
| 1/15/2025 | Pending sale | $249,900$250/sqft |
Source: | ||
| 1/15/2025 | Contingent | $249,900$250/sqft |
Source: | ||
| 12/26/2024 | Listed for sale | $249,900$250/sqft |
Source: | ||
| 12/20/2024 | Pending sale | $249,900$250/sqft |
Source: | ||
Public tax history
| Year | Property taxes | Tax assessment |
|---|---|---|
| 2024 | $3,054 +7.3% | $60,548 +11.9% |
| 2023 | $2,847 +0.6% | $54,099 +12.2% |
| 2022 | $2,829 +3.4% | $48,233 +7.4% |
Find assessor info on the county website
Neighborhood: 60505
Nearby schools
GreatSchools rating
- 3/10G N Dieterich Elementary SchoolGrades: PK-5Distance: 0.6 mi
- 1/10K D Waldo Middle SchoolGrades: 6-8Distance: 0.7 mi
- 3/10East High SchoolGrades: 9-12Distance: 0.7 mi
Schools provided by the listing agent
- Elementary: G N Dieterich Elementary School
- Middle: K D Waldo Middle School
- High: East High School
- District: 131
Source: MRED as distributed by MLS GRID. This data may not be complete. We recommend contacting the local school district to confirm school assignments for this home.

Get pre-qualified for a loan
At Zillow Home Loans, we can pre-qualify you in as little as 5 minutes with no impact to your credit score.An equal housing lender. NMLS #10287.
Sell for more on Zillow
Get a free Zillow Showcase℠ listing and you could sell for .
$269,400
2% more+ $5,388
With Zillow Showcase(estimated)
$274,788