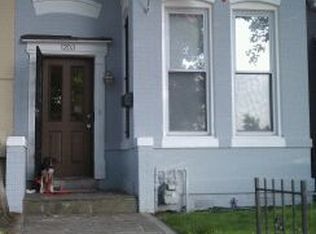Sold for $825,000 on 07/16/24
$825,000
533 12th St NE, Washington, DC 20002
2beds
2,326sqft
Single Family Residence
Built in 1910
777 Square Feet Lot
$1,090,200 Zestimate®
$355/sqft
$3,338 Estimated rent
Home value
$1,090,200
$970,000 - $1.23M
$3,338/mo
Zestimate® history
Loading...
Owner options
Explore your selling options
What's special
Cookie cutter concept cancelled in favor of a more customized configuration. Although not a corner unit, this kissing cousin replicates the quintessential quality typical thereof: luxurious light! The fireplace brilliantly bifurcates the spacious seating area and the food-focused dining and cooking components even as the staircases recede against the distant rear wall. You will love the classic kitchen where a black tile floor weds copious black countertops to create the perfect counterpoint to light wood cabinetry and stainless appliances. Discreetly tucked away in a corner, the welcome powder room encourages use while the full bath at the top of the stairs is at the disposal of two exceptionally generous bedrooms. Remarkable closet storage, including one with an Elfa organizer, will entice the clothes horses among us. Below you will so appreciate that extra room that makes such a disproportional difference. Structured to accommodate multiple uses, it could easily function as a combination TV room/home office. Options abound! Did I mention the freshly refinished, simply stunning floors? Outdoors off the kitchen an ultra-private deck serves as a tabula rosa for your creative energies to customize. Just steps away historic Maryland Avenue provides a convenient zip line anywhere you wish to go. You know the geography. As for the house, to see is to love! WHEN ENTERING PROPERTY, BEWARE OF STEPDOWN IMMEDIATELY TO THE LEFT OF AND BEHIND FIREPLACE.
Zillow last checked: 8 hours ago
Listing updated: December 22, 2025 at 02:08pm
Listed by:
Don Denton 202-256-1353,
Coldwell Banker Realty - Washington
Bought with:
Desmond McKenna, SP98371308
Compass
Source: Bright MLS,MLS#: DCDC2147524
Facts & features
Interior
Bedrooms & bathrooms
- Bedrooms: 2
- Bathrooms: 2
- Full bathrooms: 1
- 1/2 bathrooms: 1
- Main level bathrooms: 1
Basement
- Area: 392
Heating
- Forced Air, Natural Gas
Cooling
- Central Air, Electric
Appliances
- Included: Gas Water Heater
Features
- Basement: Connecting Stairway,Improved
- Number of fireplaces: 1
Interior area
- Total structure area: 2,326
- Total interior livable area: 2,326 sqft
- Finished area above ground: 1,934
- Finished area below ground: 392
Property
Parking
- Parking features: None
Accessibility
- Accessibility features: None
Features
- Levels: Two and One Half
- Stories: 2
- Pool features: None
- Fencing: Wrought Iron
Lot
- Size: 777 sqft
- Features: Unknown Soil Type
Details
- Additional structures: Above Grade, Below Grade
- Parcel number: 1007//0833 AND 834
- Zoning: RESIDENTIAL
- Special conditions: Standard
Construction
Type & style
- Home type: SingleFamily
- Architectural style: Federal
- Property subtype: Single Family Residence
- Attached to another structure: Yes
Materials
- Brick
- Foundation: Slab
Condition
- New construction: No
- Year built: 1910
Utilities & green energy
- Sewer: Public Sewer
- Water: Public
Community & neighborhood
Location
- Region: Washington
- Subdivision: Capitol Hill
Other
Other facts
- Listing agreement: Exclusive Right To Sell
- Ownership: Fee Simple
Price history
| Date | Event | Price |
|---|---|---|
| 7/16/2024 | Sold | $825,000$355/sqft |
Source: | ||
| 7/1/2024 | Pending sale | $825,000$355/sqft |
Source: | ||
| 6/27/2024 | Listed for sale | $825,000+32%$355/sqft |
Source: | ||
| 1/1/2015 | Sold | $625,000$269/sqft |
Source: | ||
| 6/8/2005 | Sold | $625,000+85.5%$269/sqft |
Source: Public Record | ||
Public tax history
| Year | Property taxes | Tax assessment |
|---|---|---|
| 2025 | $6,249 -34.6% | $825,000 -31.9% |
| 2024 | $9,553 +2.3% | $1,210,960 +2.4% |
| 2023 | $9,340 +7.7% | $1,182,840 +7.7% |
Find assessor info on the county website
Neighborhood: Capitol Hill
Nearby schools
GreatSchools rating
- 3/10Miner Elementary SchoolGrades: PK-5Distance: 0.4 mi
- 5/10Eliot-Hine Middle SchoolGrades: 6-8Distance: 0.7 mi
- 2/10Eastern High SchoolGrades: 9-12Distance: 0.7 mi
Schools provided by the listing agent
- District: District Of Columbia Public Schools
Source: Bright MLS. This data may not be complete. We recommend contacting the local school district to confirm school assignments for this home.

Get pre-qualified for a loan
At Zillow Home Loans, we can pre-qualify you in as little as 5 minutes with no impact to your credit score.An equal housing lender. NMLS #10287.
Sell for more on Zillow
Get a free Zillow Showcase℠ listing and you could sell for .
$1,090,200
2% more+ $21,804
With Zillow Showcase(estimated)
$1,112,004