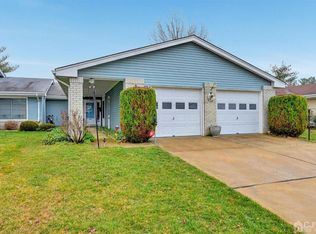The sunny entry foyer welcomes you into this immaculate and impeccably maintained Braeburn Excelsior model ranch home. As you enter the spacious living room you can't help but be impressed by the recently installed, stylish wood-look tiles. Formal dining room leads to the eat-in kitchen with newer ceramic tile, stainless steel appliances and sliders to the patio. Both bedrooms are generously sized with newer ceramic tile and ample closet space. Two full bathrooms and an over-sized 2 car attached garage with plenty of room to accommodate all your storage needs. Clearbrook is a gated, age restricted community with many amenities including two clubhouses, two swimming pools, ballroom, library, nurse's station and many social activities. Clearbrook is conveniently located with proximity to shopping, restaurants and exit 8A of the NJ Turnpike.
This property is off market, which means it's not currently listed for sale or rent on Zillow. This may be different from what's available on other websites or public sources.
