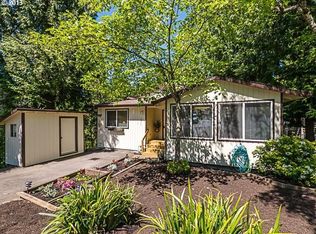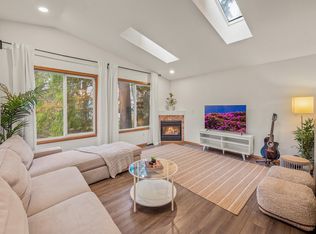Spacious custom home located in Ashcreek's quiet neighborhood. Huge master bedroom and master bathroom with a walk-in closet. Lots of natural light coming in during Oregon's beautiful sunny days. Large kitchen with a great view. Enjoy nature and your privacy while having quick access to Downtown Portland, Beaverton, Tigard, and Lake Oswego. Engineered concrete foundation (Owner is licensed Realtor in Oregon).
This property is off market, which means it's not currently listed for sale or rent on Zillow. This may be different from what's available on other websites or public sources.

