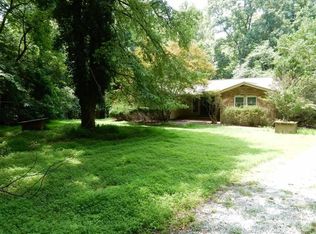This home is A great find with good access to downtown. It features a Wooded 4 acre lot, very private, all hardwood floors with tile in baths and kitchen, granite counter tops, new roof, new well pump, new insulation in crawl space and fresh paint. Contemporary 3 bedroom 2 bath ranch with Large Sunroom, expansive deck overlooking an in ground pool. The home features neutral colors and is ready for your personal touches. Sqft based on tax records, please confirm.
This property is off market, which means it's not currently listed for sale or rent on Zillow. This may be different from what's available on other websites or public sources.
