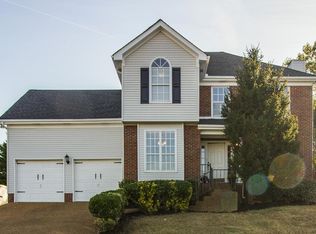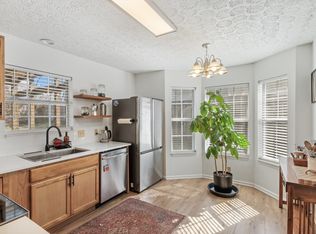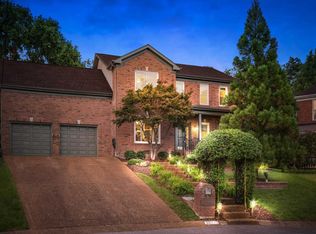Closed
$485,000
5329 Old Village Rd, Nashville, TN 37211
3beds
1,777sqft
Single Family Residence, Residential
Built in 1993
7,405.2 Square Feet Lot
$492,000 Zestimate®
$273/sqft
$2,399 Estimated rent
Home value
$492,000
$467,000 - $517,000
$2,399/mo
Zestimate® history
Loading...
Owner options
Explore your selling options
What's special
Idyllic Villages of Brentwood cul-de-sac setting with seasonal view of the Nashville skyline. Zoned for top-notch Granbery Elem. Quick to I-65, Brentwood, shopping, downtown, and your favorite restaurants. Spankin' new roof, fridge, dw, washer & dryer. The sunny eat-in kitchen with gleaming quartz counters and stainless appliances opens to the dining room & living room complemented by the fireplace and hardwoods throughout. Fenced backyard with welcoming deck is bursting with colorful pollinators. Crank that tankless water heater up for your elegant primary suite with separate shower, garden tub and walk-in closet. All bedrooms are on the same level. Note the additional parking space for the pickup/guests/play area/launch pad/whatever. New gutters, and downspouts being installed.
Zillow last checked: 8 hours ago
Listing updated: May 12, 2023 at 02:08pm
Listing Provided by:
John Fairhead 615-474-8841,
Compass
Bought with:
Mary Kate Waddell, 353273
Wilson Group Real Estate
Source: RealTracs MLS as distributed by MLS GRID,MLS#: 2494674
Facts & features
Interior
Bedrooms & bathrooms
- Bedrooms: 3
- Bathrooms: 3
- Full bathrooms: 2
- 1/2 bathrooms: 1
Bedroom 1
- Area: 154 Square Feet
- Dimensions: 11x14
Bedroom 2
- Features: Extra Large Closet
- Level: Extra Large Closet
- Area: 132 Square Feet
- Dimensions: 11x12
Bedroom 3
- Features: Extra Large Closet
- Level: Extra Large Closet
- Area: 132 Square Feet
- Dimensions: 11x12
Dining room
- Features: Separate
- Level: Separate
- Area: 132 Square Feet
- Dimensions: 11x12
Kitchen
- Features: Eat-in Kitchen
- Level: Eat-in Kitchen
- Area: 198 Square Feet
- Dimensions: 11x18
Living room
- Area: 270 Square Feet
- Dimensions: 15x18
Heating
- Central
Cooling
- Central Air
Appliances
- Included: Dishwasher, Disposal, Dryer, Refrigerator, Washer, Electric Oven, Electric Range
Features
- Flooring: Carpet, Wood, Tile
- Basement: Crawl Space
- Number of fireplaces: 1
- Fireplace features: Living Room
Interior area
- Total structure area: 1,777
- Total interior livable area: 1,777 sqft
- Finished area above ground: 1,777
Property
Parking
- Total spaces: 1
- Parking features: Garage Faces Front, Aggregate
- Attached garage spaces: 1
Features
- Levels: Two
- Stories: 2
- Patio & porch: Deck, Porch
- Fencing: Back Yard
Lot
- Size: 7,405 sqft
- Dimensions: 56 x 110
- Features: Rolling Slope
Details
- Parcel number: 161100B12600CO
- Special conditions: Standard
Construction
Type & style
- Home type: SingleFamily
- Property subtype: Single Family Residence, Residential
Materials
- Brick, Vinyl Siding
Condition
- New construction: No
- Year built: 1993
Utilities & green energy
- Sewer: Public Sewer
- Water: Public
- Utilities for property: Water Available
Community & neighborhood
Location
- Region: Nashville
- Subdivision: Villages Of Brentwood
HOA & financial
HOA
- Has HOA: Yes
- HOA fee: $20 annually
Price history
| Date | Event | Price |
|---|---|---|
| 5/12/2023 | Sold | $485,000-3%$273/sqft |
Source: | ||
| 3/29/2023 | Contingent | $500,000$281/sqft |
Source: | ||
| 3/8/2023 | Listed for sale | $500,000-4.8%$281/sqft |
Source: | ||
| 3/7/2023 | Listing removed | -- |
Source: | ||
| 2/17/2023 | Listed for sale | $525,000+0%$295/sqft |
Source: | ||
Public tax history
| Year | Property taxes | Tax assessment |
|---|---|---|
| 2025 | -- | $127,775 +36.7% |
| 2024 | $3,042 | $93,475 |
| 2023 | $3,042 +13.1% | $93,475 +13.1% |
Find assessor info on the county website
Neighborhood: Villages of Brentwood
Nearby schools
GreatSchools rating
- 10/10Granbery Elementary SchoolGrades: K-4Distance: 1.3 mi
- 5/10William Henry Oliver Middle SchoolGrades: 5-8Distance: 2.3 mi
- 4/10John Overton Comp High SchoolGrades: 9-12Distance: 3.2 mi
Schools provided by the listing agent
- Elementary: Granbery Elementary
- Middle: William Henry Oliver Middle
- High: John Overton Comp High School
Source: RealTracs MLS as distributed by MLS GRID. This data may not be complete. We recommend contacting the local school district to confirm school assignments for this home.
Get a cash offer in 3 minutes
Find out how much your home could sell for in as little as 3 minutes with a no-obligation cash offer.
Estimated market value$492,000
Get a cash offer in 3 minutes
Find out how much your home could sell for in as little as 3 minutes with a no-obligation cash offer.
Estimated market value
$492,000


