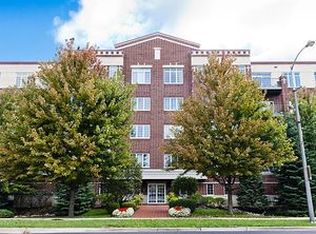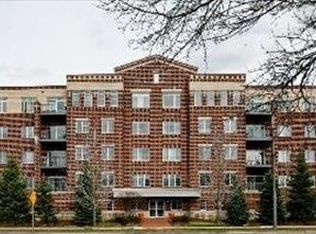Closed
$500,000
5329 Main St APT 502, Downers Grove, IL 60515
2beds
1,251sqft
Condominium, Single Family Residence
Built in 2001
-- sqft lot
$500,100 Zestimate®
$400/sqft
$2,595 Estimated rent
Home value
$500,100
$460,000 - $540,000
$2,595/mo
Zestimate® history
Loading...
Owner options
Explore your selling options
What's special
This sophisticated 1,251 sq ft residence, delivers 2 bedrooms and 2 full baths of thoughtfully designed living space in the heart of downtown Downers Grove! As you enter, a foyer with a spacious walk-in-closet welcomes you to this open-concept floor plan, revealing a meticulously appointed kitchen with a tray ceiling, dark wood cabinetry with crown molding, ambient underlighting, sleek white quartz countertops, custom tile backsplash, and a statement farmhouse-style sink. You've got premium black appliances creating a striking contrast, including double ovens, cooktop with hood, a dishwasher, and a custom center island with waterfall countertop incorporating a built-in wine cooler, storage, and breakfast bar with seating for four, perfect for both daily living and entertaining! Flowing seamlessly from the kitchen, the dining and living space captivates with its contemporary design. The Living Room features a dramatic, dark stone-clad gas fireplace, and newly replaced sliding glass door opening to a private balcony, creating an ideal indoor-outdoor connection. Primary bedroom suite offers a peaceful sanctuary with an en-suite bathroom boasting dual-sink vanity with quartz countertop, custom shower with floor-to-ceiling tile work and glass door, and convenient laundry area. Second bedroom provides versatility for guests or home office needs, and additional full bathroom showcases a luxurious freestanding soaking tub with floor-to-ceiling tile accent wall, and designer fixtures. Engineered wood flooring unifies the space, while carefully planned lighting enhances the modern aesthetic. Heated underground garage parking adds security, convenience, and peace of mind. You also get your own large storage cage adjacent to your garage space. Building roof was recently replaced. The HOA maintains exterior doors and windows for maintenance free living! Prime downtown location places you steps from local landmarks including Tivoli Theatre, Ballydoyle Irish Pub, The Foxtail, Pierce Tavern, and an array of boutique shopping. Morning commute becomes seamless with the Downers Grove Main Street Metra station mere minutes away. This property represents a rare opportunity to embrace luxury downtown living while maintaining suburban convenience. Don't miss this chance to own a piece of downtown Downers Grove.
Zillow last checked: 8 hours ago
Listing updated: December 05, 2025 at 12:01am
Listing courtesy of:
Sabrina Glover, ABR,CSC,PSA 630-523-9989,
Platinum Partners Realtors
Bought with:
Marco Silva
Redfin Corporation
Source: MRED as distributed by MLS GRID,MLS#: 12435418
Facts & features
Interior
Bedrooms & bathrooms
- Bedrooms: 2
- Bathrooms: 2
- Full bathrooms: 2
Primary bedroom
- Features: Flooring (Hardwood), Bathroom (Full, Double Sink)
- Level: Main
- Area: 168 Square Feet
- Dimensions: 12X14
Bedroom 2
- Features: Flooring (Hardwood)
- Level: Main
- Area: 154 Square Feet
- Dimensions: 11X14
Dining room
- Features: Flooring (Hardwood)
- Level: Main
- Area: 117 Square Feet
- Dimensions: 13X9
Kitchen
- Features: Kitchen (Eating Area-Breakfast Bar, Island, Custom Cabinetry, Updated Kitchen), Flooring (Hardwood)
- Level: Main
- Area: 160 Square Feet
- Dimensions: 10X16
Laundry
- Features: Flooring (Ceramic Tile)
- Level: Main
- Area: 9 Square Feet
- Dimensions: 3X3
Living room
- Features: Flooring (Hardwood)
- Level: Main
- Area: 196 Square Feet
- Dimensions: 14X14
Walk in closet
- Features: Flooring (Hardwood)
- Level: Main
- Area: 48 Square Feet
- Dimensions: 8X6
Heating
- Natural Gas, Forced Air
Cooling
- Central Air
Appliances
- Included: Double Oven, Dishwasher, Refrigerator, Washer, Dryer, Wine Refrigerator, Cooktop, Range Hood
- Laundry: Washer Hookup, In Unit, In Bathroom
Features
- Elevator, Storage
- Flooring: Hardwood
- Doors: Sliding Glass Door(s)
- Basement: None
- Number of fireplaces: 1
- Fireplace features: Gas Log, Gas Starter, Living Room
Interior area
- Total structure area: 1,251
- Total interior livable area: 1,251 sqft
Property
Parking
- Total spaces: 1
- Parking features: Garage Door Opener, Heated Garage, Garage Owned, Attached, Garage
- Attached garage spaces: 1
- Has uncovered spaces: Yes
Accessibility
- Accessibility features: No Disability Access
Features
- Exterior features: Balcony
Lot
- Features: Common Grounds, Landscaped
Details
- Parcel number: 0908328031
- Special conditions: None
- Other equipment: Intercom, Ceiling Fan(s)
Construction
Type & style
- Home type: Condo
- Property subtype: Condominium, Single Family Residence
Materials
- Brick
- Foundation: Brick/Mortar, Concrete Perimeter
Condition
- New construction: No
- Year built: 2001
- Major remodel year: 2023
Details
- Builder model: DEARBORN
Utilities & green energy
- Sewer: Public Sewer
- Water: Public
Community & neighborhood
Security
- Security features: Security System, Fire Sprinkler System
Community
- Community features: Park
Location
- Region: Downers Grove
- Subdivision: Morningside Square
HOA & financial
HOA
- Has HOA: Yes
- HOA fee: $605 monthly
- Amenities included: Elevator(s), Exercise Room, Storage, Park, Security Door Lock(s)
- Services included: Water, Parking, Insurance, Security, Exterior Maintenance, Lawn Care, Scavenger, Snow Removal
Other
Other facts
- Listing terms: Conventional
- Ownership: Condo
Price history
| Date | Event | Price |
|---|---|---|
| 12/2/2025 | Sold | $500,000-3.8%$400/sqft |
Source: | ||
| 10/27/2025 | Pending sale | $520,000$416/sqft |
Source: | ||
| 10/8/2025 | Price change | $520,000-1%$416/sqft |
Source: | ||
| 10/2/2025 | Listed for sale | $525,000$420/sqft |
Source: | ||
| 9/22/2025 | Contingent | $525,000$420/sqft |
Source: | ||
Public tax history
| Year | Property taxes | Tax assessment |
|---|---|---|
| 2023 | $5,614 +0.3% | $110,450 +4.1% |
| 2022 | $5,597 +6.9% | $106,100 +1.2% |
| 2021 | $5,234 +2% | $104,890 +2% |
Find assessor info on the county website
Neighborhood: 60515
Nearby schools
GreatSchools rating
- 7/10Whittier Elementary SchoolGrades: PK-6Distance: 0.6 mi
- 5/10Herrick Middle SchoolGrades: 7-8Distance: 1.3 mi
- 9/10Community H S Dist 99 - North High SchoolGrades: 9-12Distance: 1 mi
Schools provided by the listing agent
- Elementary: Whittier Elementary School
- Middle: Herrick Middle School
- High: North High School
- District: 58
Source: MRED as distributed by MLS GRID. This data may not be complete. We recommend contacting the local school district to confirm school assignments for this home.

Get pre-qualified for a loan
At Zillow Home Loans, we can pre-qualify you in as little as 5 minutes with no impact to your credit score.An equal housing lender. NMLS #10287.
Sell for more on Zillow
Get a free Zillow Showcase℠ listing and you could sell for .
$500,100
2% more+ $10,002
With Zillow Showcase(estimated)
$510,102

