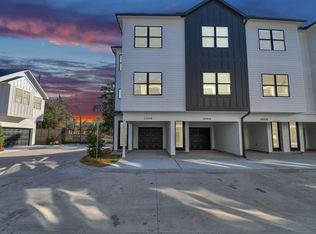Welcome to 5329 Judalon Lane located in Larchmont! This charming rental home offers a perfect blend of comfort and functionality with its spacious 3 bed and 2 bath layout. Step inside to discover a warm and inviting space, ideal for relaxing or entertaining. Home interior is 1633 SF and the finished garage provides 400 SF of extra living space, perfect for a home office, gym, or additional family area. The outdoor space is a highlight, featuring a large back deck. The backyard is enhanced by a mosquito system, allowing you to enjoy the outdoors all year. A variety of fruit trees add a touch of nature. For those who love an active lifestyle, the home has a pool that doubles as a spa & an exercise pool, ensuring enjoyment in every season. A sprinkler system keeps the landscaping lush with minimal effort. Additional amenities include a storage shed for all your extra belongings, making this home as practical as it is beautiful. Don't miss this opportunity!
Copyright notice - Data provided by HAR.com 2022 - All information provided should be independently verified.
House for rent
$3,400/mo
5329 Judalon Ln, Houston, TX 77056
3beds
2,033sqft
Price may not include required fees and charges.
Singlefamily
Available now
No pets
Electric
Electric dryer hookup laundry
Driveway parking
Natural gas
What's special
Large back deckWarm and inviting spaceVariety of fruit treesSprinkler system
- 24 days
- on Zillow |
- -- |
- -- |
Travel times
Facts & features
Interior
Bedrooms & bathrooms
- Bedrooms: 3
- Bathrooms: 2
- Full bathrooms: 2
Heating
- Natural Gas
Cooling
- Electric
Appliances
- Included: Dishwasher, Disposal, Microwave, Oven, Range, Refrigerator
- Laundry: Electric Dryer Hookup, Gas Dryer Hookup, Hookups, Washer Hookup
Features
- All Bedrooms Down, En-Suite Bath, Primary Bed - 1st Floor, Walk-In Closet(s)
- Flooring: Carpet, Tile
Interior area
- Total interior livable area: 2,033 sqft
Property
Parking
- Parking features: Driveway
- Details: Contact manager
Features
- Stories: 1
- Exterior features: Above Ground, All Bedrooms Down, Architecture Style: Ranch Rambler, Back Yard, Converted Garage, Driveway, Electric Dryer Hookup, En-Suite Bath, Gas Dryer Hookup, Heated, Heating: Gas, Lot Features: Back Yard, Subdivided, Patio/Deck, Pets - No, Primary Bed - 1st Floor, Spa/Hot Tub, Subdivided, Walk-In Closet(s), Washer Hookup
- Has private pool: Yes
Details
- Parcel number: 0835000000008
Construction
Type & style
- Home type: SingleFamily
- Architectural style: RanchRambler
- Property subtype: SingleFamily
Condition
- Year built: 1955
Community & HOA
HOA
- Amenities included: Pool
Location
- Region: Houston
Financial & listing details
- Lease term: Long Term,12 Months
Price history
| Date | Event | Price |
|---|---|---|
| 6/13/2025 | Listed for rent | $3,400$2/sqft |
Source: | ||
| 5/27/2021 | Sold | -- |
Source: Agent Provided | ||
| 1/14/2021 | Listing removed | -- |
Source: | ||
| 1/7/2021 | Listed for sale | $535,000+16.3%$263/sqft |
Source: | ||
| 4/28/2017 | Sold | -- |
Source: Agent Provided | ||
![[object Object]](https://photos.zillowstatic.com/fp/5f37502cc928ccada215d3b404bde1e0-p_i.jpg)
