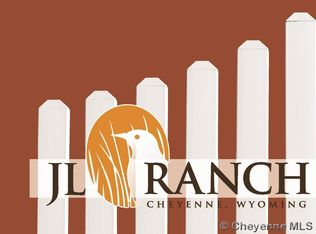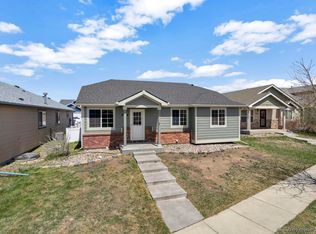Sold
Price Unknown
5329 Hr Ranch Rd, Cheyenne, WY 82007
4beds
2,176sqft
City Residential, Residential
Built in 2009
5,227.2 Square Feet Lot
$402,400 Zestimate®
$--/sqft
$2,605 Estimated rent
Home value
$402,400
$382,000 - $427,000
$2,605/mo
Zestimate® history
Loading...
Owner options
Explore your selling options
What's special
Welcome to your dream home in JL Ranch subdivision! This stunning residence is nestled on a corner lot. Built in 2009, this 1.5-story home with a finished basement offers spacious living across two living rooms, 4 bedrooms, and 3 full bathrooms. Upon entering, you're greeted by a custom front door, wood beams, and 19 foot vaulted ceilings in the living room and primary bedroom, that sets the tone for the impeccable craftsmanship found throughout. Natural light floods the main floor, illuminating the open-concept living spaces. The heart of the home features a kitchen adorned with granite countertops, stainless steel appliances, and a pantry for added convenience. The main floor primary suite offers a tranquil retreat with a luxurious walk-in closet and en-suite bathroom featuring granite countertops, glass vessel sinks, and exquisite finishes. With main floor laundry facilities, washing clothes become effortless, adding to the home's convenience and appeal. Upstairs, two additional bedrooms provide ample space for family or guests, while the finished basement offers versatility with another bedroom and full bathroom, ideal for a home office, gym, or entertainment area. Enjoy the convenience of an attached 2-car garage and the privacy of a corner lot. Custom motorized blinds adorn the taller windows, providing both style and energy efficiency. This home in JL Ranch epitomizes comfort and functionality. Don't miss your chance to make it yours!
Zillow last checked: 8 hours ago
Listing updated: June 27, 2024 at 02:35pm
Listed by:
Ciarra Borucki 307-640-4086,
eXp Realty, LLC
Bought with:
Jamie Hunt
#1 Properties
Source: Cheyenne BOR,MLS#: 93406
Facts & features
Interior
Bedrooms & bathrooms
- Bedrooms: 4
- Bathrooms: 3
- Full bathrooms: 3
- Main level bathrooms: 1
Primary bedroom
- Level: Main
- Area: 156
- Dimensions: 13 x 12
Bedroom 2
- Level: Upper
- Area: 110
- Dimensions: 11 x 10
Bedroom 3
- Level: Upper
- Area: 110
- Dimensions: 11 x 10
Bedroom 4
- Level: Basement
- Area: 130
- Dimensions: 13 x 10
Bathroom 1
- Features: Full
- Level: Main
Bathroom 2
- Features: Full
- Level: Upper
Bathroom 3
- Features: Full
- Level: Basement
Dining room
- Level: Main
- Area: 110
- Dimensions: 11 x 10
Family room
- Level: Main
- Area: 414
- Dimensions: 23 x 18
Kitchen
- Level: Main
- Area: 96
- Dimensions: 12 x 8
Living room
- Level: Main
- Area: 195
- Dimensions: 15 x 13
Basement
- Area: 850
Heating
- Forced Air, Natural Gas
Cooling
- Central Air
Appliances
- Included: Dishwasher, Disposal, Microwave, Range, Refrigerator
- Laundry: Main Level
Features
- Pantry, Vaulted Ceiling(s), Walk-In Closet(s), Main Floor Primary, Granite Counters, Smart Thermostat
- Flooring: Hardwood, Laminate
- Doors: Storm Door(s)
- Windows: Bay Window(s)
- Basement: Interior Entry,Partially Finished
- Has fireplace: No
- Fireplace features: None
Interior area
- Total structure area: 2,176
- Total interior livable area: 2,176 sqft
- Finished area above ground: 1,326
Property
Parking
- Total spaces: 2
- Parking features: 2 Car Attached, Garage Door Opener
- Attached garage spaces: 2
Accessibility
- Accessibility features: None
Features
- Levels: One and One Half
- Stories: 1
- Patio & porch: Patio, Covered Porch
- Exterior features: Sprinkler System
- Fencing: Back Yard,Fenced
Lot
- Size: 5,227 sqft
- Dimensions: 5,319
- Features: Corner Lot
Details
- Parcel number: 13660240200100
- Special conditions: None of the Above,Realtor Owned
Construction
Type & style
- Home type: SingleFamily
- Property subtype: City Residential, Residential
Materials
- Wood/Hardboard, Stone
- Foundation: Basement
- Roof: Composition/Asphalt
Condition
- New construction: No
- Year built: 2009
Utilities & green energy
- Electric: Black Hills Energy
- Gas: Black Hills Energy
- Sewer: City Sewer
- Water: Public
Green energy
- Energy efficient items: Thermostat, Ceiling Fan
Community & neighborhood
Location
- Region: Cheyenne
- Subdivision: J L Ranch
Other
Other facts
- Listing agreement: Y
- Listing terms: Cash,Conventional,FHA,VA Loan
Price history
| Date | Event | Price |
|---|---|---|
| 6/27/2024 | Sold | -- |
Source: | ||
| 6/4/2024 | Pending sale | $385,000$177/sqft |
Source: | ||
| 5/9/2024 | Listed for sale | $385,000+45.3%$177/sqft |
Source: | ||
| 2/19/2019 | Sold | -- |
Source: | ||
| 1/15/2019 | Pending sale | $265,000$122/sqft |
Source: Coldwell Banker The Property Exchange, Inc. #73877 Report a problem | ||
Public tax history
| Year | Property taxes | Tax assessment |
|---|---|---|
| 2024 | $2,141 -0.4% | $30,272 -0.4% |
| 2023 | $2,150 +4.7% | $30,406 +6.8% |
| 2022 | $2,054 +7.3% | $28,462 +7.5% |
Find assessor info on the county website
Neighborhood: 82007
Nearby schools
GreatSchools rating
- 4/10Arp Elementary SchoolGrades: PK-6Distance: 2.5 mi
- 2/10Johnson Junior High SchoolGrades: 7-8Distance: 4.3 mi
- 2/10South High SchoolGrades: 9-12Distance: 4.3 mi

