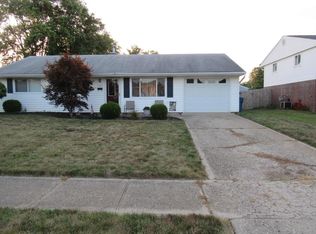This bi-level home is much bigger that it looks! Main floor addition plus walk-out Lower Level. The main level has a front Living Room, large, well designed Kitchen with lots of cabinets & counter space, spacious Dining Room, separate Den/Office with built-ins, 3 Bedrooms & Full Bath with 2 separate vanities/sinks. LL Owner's Suite has a huge Bedroom, dressing area with closet, Bathroom with newer shower & lots of adjacent storage space. Owner's BR could be changed to Family Room if desired. Wonderful outdoor living space with 45' long Deck, concrete Patio area, under-Deck storage & seating space, fenced yard with lawn & garden areas. Oversize 1-1/2 car Garage with laundry area, workshop, plus extra carport. Updates include: Roof-13, Ceramic tile-14, ceiling fans, newer carpet & more.
This property is off market, which means it's not currently listed for sale or rent on Zillow. This may be different from what's available on other websites or public sources.
