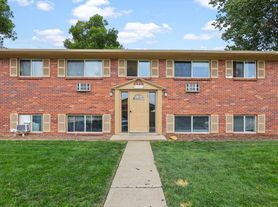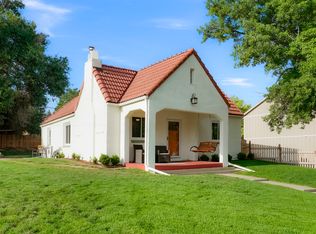5329 Flower Circle, Arvada, CO For Rent PRIVATE RENTERS WELCOME SECTION 8 WELCOME
Rent: $2800/month
Deposit: One month rent
Lease: 12-month minimum
Bedrooms: 3 Bathrooms: 2 Size: ~1,652 sq ft
Renters Insurance Required | No Pets | No Smoking | Unfurnished
Description
Beautifully remodeled ranch-style home with finished basement. Bright open layout, new flooring and paint throughout, plus a fully updated kitchen with stainless appliances and modern finishes. All major systems are new furnace, water heater, plumbing, electrical and the home also features solar panels for energy savings.
The property includes a single garage, a carport, and extra off-street parking. A cozy backyard patio and barn provide additional storage and outdoor enjoyment. The backyard is spacious to relax and enjoy, while still being easy to maintain.
Located minutes from Olde Town Arvada, with quick access to shops, dining, parks, trails, I-70, and the RTD G-Line.
Tenant Information
- Rent: $2800/month
- Deposit: One month's rent
- 12-month minimum lease
- Tenant pays: water, trash, gas, electricity
- Tenant responsible for lawn care
- Renters insurance required
- $69 application fee, background check, and proof of income required before scheduling a showing
- SECTION 8 welcome
- Private renters welcome
- No pets, no smoking
- House is not furnished (staging shown in photos not included)
AVAILABLE NOW
- Rent: $2800/monthly
- Deposit: One month's rent
- 12-month minimum lease
- Tenant pays: water, trash, gas, electricity
- Tenant responsible for lawn care
- Renters insurance required
- $69 application fee, background check, and proof of income required before scheduling a showing
- SECTION 8 welcome
- Private renters welcome
- No pets, no smoking
- House is not furnished (staging shown in photos not included)
House for rent
Accepts Zillow applications
$2,800/mo
5329 Flower Cir, Arvada, CO 80002
3beds
1,652sqft
Price may not include required fees and charges.
Single family residence
Available now
No pets
-- A/C
In unit laundry
Attached garage parking
-- Heating
What's special
Modern finishesFinished basementCozy backyard patioExtra off-street parkingNew flooring and paintSingle garageStainless appliances
- 38 days |
- -- |
- -- |
Travel times
Facts & features
Interior
Bedrooms & bathrooms
- Bedrooms: 3
- Bathrooms: 2
- Full bathrooms: 2
Appliances
- Included: Dishwasher, Dryer, Microwave, Oven, Refrigerator, Washer
- Laundry: In Unit
Features
- Flooring: Carpet, Hardwood
Interior area
- Total interior livable area: 1,652 sqft
Property
Parking
- Parking features: Attached, Off Street
- Has attached garage: Yes
- Details: Contact manager
Features
- Exterior features: Electric Vehicle Charging Station, Electricity not included in rent, Garbage not included in rent, Gas not included in rent, Water not included in rent
Details
- Parcel number: 3915118035
Construction
Type & style
- Home type: SingleFamily
- Property subtype: Single Family Residence
Community & HOA
Location
- Region: Arvada
Financial & listing details
- Lease term: 1 Year
Price history
| Date | Event | Price |
|---|---|---|
| 9/25/2025 | Price change | $2,800-12.5%$2/sqft |
Source: Zillow Rentals | ||
| 9/15/2025 | Price change | $3,200-9.9%$2/sqft |
Source: Zillow Rentals | ||
| 9/3/2025 | Listed for rent | $3,550$2/sqft |
Source: Zillow Rentals | ||
| 7/29/2025 | Listing removed | $659,995$400/sqft |
Source: | ||
| 5/22/2025 | Listed for sale | $659,995$400/sqft |
Source: | ||

