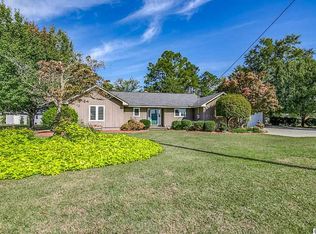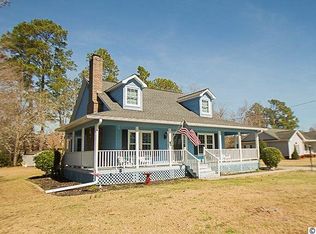Rare chance to own a home on Main Street in Loris. Let the sunlight shine and moonlight graze through the casement windows as you relax into your sunken living room with a natural stone wall fireplace surrounded by a built in bookshelf with sophisticated landscaping view surrounding the pool with privacy fence. Earth tone granite counters top with a chocolate and brown tile back splash which compliments the real wood cabinets. The kitchen has granite, tile backsplash wrapped around the bar, and built in stove and oven as well with stainless steel appliances. Home as been renovated from top to bottom. Roof, floors, carpet, light fixtures, toilet, hvac, hot water heater, even a brand new garbage disposal. If that is not enough step out back into the amazing pool for those hot days or nights. Also a dog run is outback. Only 25 minutes from North Myrtle Beach and 35 minutes to Myrtle Beach. Enjoy easy access to all shopping, restaurants, churches, hospital, doctors, car dealerships, ..etc as well as City Hall. but still far away to enjoy a country feel with plenty of yard space with outstanding landscaping. Great central location.
This property is off market, which means it's not currently listed for sale or rent on Zillow. This may be different from what's available on other websites or public sources.

