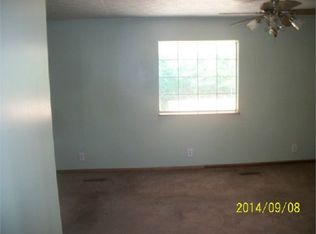I have had a handicapped shower built on the Master bedroom bath. There is also a ramp in the "kids cave" that goes into the kitchen. From the kitchen you go out onto a hugh deck with a ramp to the inground pool. There is also a handicapped pool lift I had added last year. On the other end of the deck is another ramp. Two years ago I had underground dog fence put in. My property is close to 2 acreas. I also had an attic ladder installed and added new insulation and plywood floor put up in the attic for storage. the pool liner was replaced 2020, pool pump replaced 2020. The heat pump was replaced 3 years ago, electric for summer and gas for winter months. I also had an inside way out in to get under the house, as there is no way from the outside. Footers under the house have been supported The plumbing is now PVC pipe 2013. Ceiling fan in dining room new 2020
This property is off market, which means it's not currently listed for sale or rent on Zillow. This may be different from what's available on other websites or public sources.
