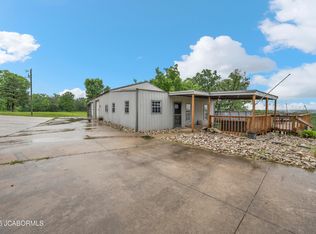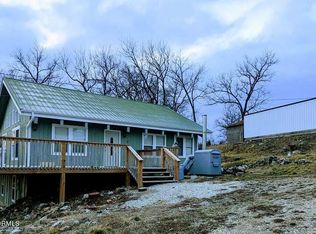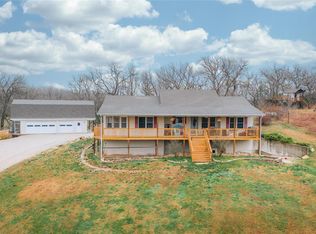Sold
Price Unknown
53280 Bird Haven Rd, Centertown, MO 65023
3beds
1,920sqft
Single Family Residence
Built in 2019
16.8 Acres Lot
$452,800 Zestimate®
$--/sqft
$1,888 Estimated rent
Home value
$452,800
$426,000 - $484,000
$1,888/mo
Zestimate® history
Loading...
Owner options
Explore your selling options
What's special
Discover the charm of homesteader living on this remarkable mini farm! Nestled on a sprawling 16.8 acres, this gorgeous home is a haven for those seeking a self-sustainable lifestyle. Bring your goats, chickens, & green thumb, as this property is thoughtfully set up to accommodate your rural dreams. This 3 bed, 2-bath home is designed for main level living, offering convenience & comfort. The oversized 2-car attached garage provides not only shelter for your vehicles but also ample bonus storage space for your homesteading equipment. Step inside, & you'll be greeted by a spacious & inviting open living room that seamlessly flows into a stunning kitchen & dining area. The kitchen is a chef's delight, featuring beautiful lighting, brand-new appliances, a large island, & plenty of cabinet space for all your culinary needs. The primary bedroom is a true retreat, complete w/ an attached full bathroom & a walk-in closet, ensuring privacy & comfort. But that's not all! There's a bonus sunroom w/ beautiful sliding glass doors that open to a wrap-around porch. This versatile space could be transformed into a sun-filled office, a hobby room, or whatever your heart desires. This home has been lovingly maintained & thoughtfully updated, making it truly move-in ready. If you've ever dreamt of a homesteader's paradise, this property is a must-see! Don't miss the opportunity to experience the serene & sustainable lifestyle it offers. Schedule a showing today!
Zillow last checked: 8 hours ago
Listing updated: February 10, 2026 at 12:35am
Listed by:
Adam Stark 573-230-7791,
Adam Stark Home Selling Team
Bought with:
Justin Dusheke, 2010043042
Adam Stark Home Selling Team
Source: JCMLS,MLS#: 10066221
Facts & features
Interior
Bedrooms & bathrooms
- Bedrooms: 3
- Bathrooms: 2
- Full bathrooms: 2
Primary bedroom
- Level: Main
- Area: 235.76 Square Feet
- Dimensions: 16.17 x 14.58
Bedroom 2
- Level: Main
- Area: 146.88 Square Feet
- Dimensions: 11.75 x 12.5
Bedroom 3
- Level: Main
- Area: 145.88 Square Feet
- Dimensions: 12.5 x 11.67
Bonus room
- Level: Main
- Area: 60.65 Square Feet
- Dimensions: 9.33 x 6.5
Kitchen
- Level: Main
- Area: 378.7 Square Feet
- Dimensions: 16.17 x 23.42
Laundry
- Level: Main
- Area: 60.65 Square Feet
- Dimensions: 9.33 x 6.5
Living room
- Level: Main
- Area: 386.91 Square Feet
- Dimensions: 19.67 x 19.67
Heating
- Has Heating (Unspecified Type)
Cooling
- Central Air, None
Appliances
- Included: Dishwasher, Disposal, Microwave, Refrigerator
Features
- Pantry, Walk-In Closet(s)
- Basement: Slab
- Has fireplace: No
- Fireplace features: None
Interior area
- Total structure area: 1,920
- Total interior livable area: 1,920 sqft
- Finished area above ground: 1,920
- Finished area below ground: 0
Property
Parking
- Parking features: RV Access/Parking
- Details: Main
Lot
- Size: 16.80 Acres
Details
- Parcel number: 112010000000001007
Construction
Type & style
- Home type: SingleFamily
- Architectural style: Ranch
- Property subtype: Single Family Residence
Condition
- Year built: 2019
Utilities & green energy
- Sewer: Lagoon
- Water: Well
Community & neighborhood
Location
- Region: Centertown
Price history
| Date | Event | Price |
|---|---|---|
| 3/4/2024 | Sold | -- |
Source: | ||
| 2/2/2024 | Pending sale | $389,900$203/sqft |
Source: | ||
| 1/22/2024 | Price change | $389,900-2.5%$203/sqft |
Source: | ||
| 12/15/2023 | Listed for sale | $399,900$208/sqft |
Source: | ||
| 12/8/2023 | Pending sale | $399,900$208/sqft |
Source: | ||
Public tax history
| Year | Property taxes | Tax assessment |
|---|---|---|
| 2025 | -- | $31,370 |
| 2024 | $1,608 +0.1% | $31,370 |
| 2023 | $1,606 -0.2% | $31,370 |
Find assessor info on the county website
Neighborhood: 65023
Nearby schools
GreatSchools rating
- 8/10California Elementary SchoolGrades: PK-4Distance: 7.6 mi
- 6/10California Middle SchoolGrades: 5-8Distance: 7.7 mi
- 10/10California High SchoolGrades: 9-12Distance: 8.9 mi


