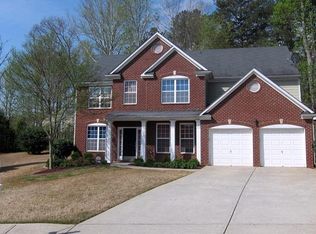Are you looking for some land? Here is your opportunity! Traditional home sitting on 5 acres! Located within minutes to shopping, freeways & eateries. Features an open concept with separate living room with vaulted ceilings & FP, dining room, sunroom & a huge screened-in-porch, overlooking the backyard. Kitchen with newer appliances, island & breakfast bar. Master suite with trey ceilings, dual vanity & custom shower/tub for safety purposes getting in and out of the tub. Full basement with workshop & storage room. Bring all offers. The home is being sold "as-is," without a seller's disclosure, termite letter, survey, repairs or septic letter. *** AGENTS SEE PRIVATE REMARKS FOR ACCESS & TO UPLOAD YOUR OFFERS***
This property is off market, which means it's not currently listed for sale or rent on Zillow. This may be different from what's available on other websites or public sources.
