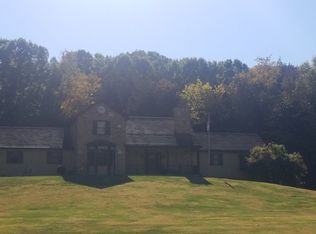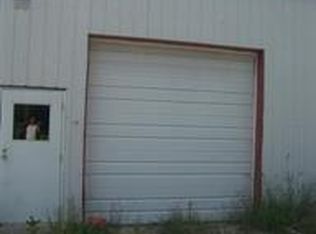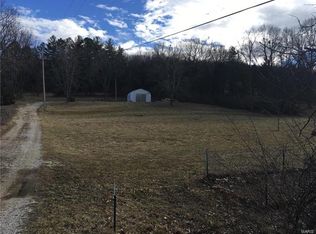Closed
Listing Provided by:
Sean M Whiteaker 314-570-0885,
Realty Executives of St. Louis,
Melissa A Ramsey 314-800-9617,
Realty Executives of St. Louis
Bought with: Coldwell Banker Realty - Gundaker
Price Unknown
5328 Old Lemay Ferry Rd, Imperial, MO 63052
4beds
3,140sqft
Single Family Residence
Built in 2004
2 Acres Lot
$368,500 Zestimate®
$--/sqft
$2,868 Estimated rent
Home value
$368,500
$332,000 - $409,000
$2,868/mo
Zestimate® history
Loading...
Owner options
Explore your selling options
What's special
OPEN HOUSE SUNDAY 8/11/24 FROM 12-3PM
Spacious 1.5 story home on 2 wooded acres with 4 bdrms, 3.5 bths, finished walkout basment, and oversized 2 car garage with large workshop area, in the Seckman School District! SO MANY FEATURES... Oversized side entry 2.5 car garage w/ man door, beautiful covered front porch, vinyl siding & enclosed soffits, spacious and freshly painted rooms throughout, beautifully updated kitchen with white cabinets/stainless appliances (including refirigerator)/granite countertops/crown molding, oversize 1st floor laundry room, luxury primary bdrm/bth suite with double bowl vanity and separate tub & shower, large hall bth with double bowl vanity serving 3 large bedrooms upstairs, large finshed rec. room/bonus room/full bath in walkout lower level, zoned HVAC, double water heaters, two 200amp electrical services... You get the picture! I recommend you come see it today, before it's gone tomorrow!
Zillow last checked: 8 hours ago
Listing updated: April 28, 2025 at 04:42pm
Listing Provided by:
Sean M Whiteaker 314-570-0885,
Realty Executives of St. Louis,
Melissa A Ramsey 314-800-9617,
Realty Executives of St. Louis
Bought with:
Rukija Zulic, 2002030043
Coldwell Banker Realty - Gundaker
Source: MARIS,MLS#: 24043749 Originating MLS: Southern Gateway Association of REALTORS
Originating MLS: Southern Gateway Association of REALTORS
Facts & features
Interior
Bedrooms & bathrooms
- Bedrooms: 4
- Bathrooms: 4
- Full bathrooms: 3
- 1/2 bathrooms: 1
- Main level bathrooms: 2
- Main level bedrooms: 1
Primary bedroom
- Features: Floor Covering: Laminate
- Level: Main
Bedroom
- Features: Floor Covering: Vinyl
- Level: Upper
Bedroom
- Features: Floor Covering: Vinyl
- Level: Upper
Bedroom
- Features: Floor Covering: Luxury Vinyl Plank
- Level: Upper
Primary bathroom
- Features: Floor Covering: Vinyl
- Level: Main
Bathroom
- Features: Floor Covering: Luxury Vinyl Plank
- Level: Main
Bathroom
- Features: Floor Covering: Vinyl
- Level: Lower
Bonus room
- Features: Floor Covering: Concrete
- Level: Lower
Breakfast room
- Features: Floor Covering: Luxury Vinyl Plank
- Level: Main
Dining room
- Features: Floor Covering: Luxury Vinyl Plank
- Level: Main
Kitchen
- Features: Floor Covering: Luxury Vinyl Plank
- Level: Main
Laundry
- Features: Floor Covering: Luxury Vinyl Plank
- Level: Main
Living room
- Features: Floor Covering: Luxury Vinyl Plank
- Level: Main
Recreation room
- Features: Floor Covering: Concrete
- Level: Lower
Heating
- Forced Air, Zoned, Electric
Cooling
- Attic Fan, Ceiling Fan(s), Central Air, Electric
Appliances
- Included: Dishwasher, Disposal, Microwave, Electric Range, Electric Oven, Refrigerator, Stainless Steel Appliance(s), Electric Water Heater
- Laundry: Main Level
Features
- Open Floorplan, Walk-In Closet(s), Breakfast Bar, Breakfast Room, Custom Cabinetry, Granite Counters, Pantry, High Speed Internet, Double Vanity, Tub, Workshop/Hobby Area, Dining/Living Room Combo
- Doors: Panel Door(s), Pocket Door(s), Sliding Doors
- Windows: Window Treatments, Insulated Windows
- Basement: Full,Partially Finished,Concrete,Sleeping Area,Walk-Out Access
- Has fireplace: No
- Fireplace features: Recreation Room
Interior area
- Total structure area: 3,140
- Total interior livable area: 3,140 sqft
- Finished area above ground: 2,250
- Finished area below ground: 890
Property
Parking
- Total spaces: 2
- Parking features: Additional Parking, Attached, Garage, Garage Door Opener, Off Street, Storage, Workshop in Garage
- Attached garage spaces: 2
Features
- Levels: One and One Half
- Patio & porch: Patio, Covered
Lot
- Size: 2 Acres
- Dimensions: 177 x 627 x 116 x 623
- Features: Adjoins Wooded Area, Suitable for Horses, Level, Wooded
- Topography: Terraced
Details
- Parcel number: 081.011.00000040.05
- Special conditions: Standard
- Other equipment: Satellite Dish
- Horses can be raised: Yes
Construction
Type & style
- Home type: SingleFamily
- Architectural style: Bungalow,Colonial,Traditional
- Property subtype: Single Family Residence
Materials
- Frame, Vinyl Siding
Condition
- Year built: 2004
Utilities & green energy
- Sewer: Public Sewer
- Water: Well
- Utilities for property: Underground Utilities
Community & neighborhood
Security
- Security features: Smoke Detector(s)
Location
- Region: Imperial
- Subdivision: None
Other
Other facts
- Listing terms: Cash,Conventional,FHA,VA Loan
- Ownership: Private
- Road surface type: Asphalt, Gravel
Price history
| Date | Event | Price |
|---|---|---|
| 9/30/2024 | Sold | -- |
Source: | ||
| 8/29/2024 | Contingent | $365,000$116/sqft |
Source: | ||
| 8/16/2024 | Price change | $365,000-2.7%$116/sqft |
Source: | ||
| 8/5/2024 | Price change | $375,000-3.4%$119/sqft |
Source: | ||
| 7/24/2024 | Price change | $388,000-3%$124/sqft |
Source: | ||
Public tax history
| Year | Property taxes | Tax assessment |
|---|---|---|
| 2024 | $2,745 -0.1% | $40,300 |
| 2023 | $2,748 -0.1% | $40,300 -0.2% |
| 2022 | $2,749 0% | $40,400 |
Find assessor info on the county website
Neighborhood: 63052
Nearby schools
GreatSchools rating
- 8/10Seckman Elementary SchoolGrades: K-5Distance: 0.5 mi
- 7/10Seckman Middle SchoolGrades: 6-8Distance: 0.6 mi
- 7/10Seckman Sr. High SchoolGrades: 9-12Distance: 0.6 mi
Schools provided by the listing agent
- Elementary: Seckman Elem.
- Middle: Seckman Middle
- High: Seckman Sr. High
Source: MARIS. This data may not be complete. We recommend contacting the local school district to confirm school assignments for this home.
Get a cash offer in 3 minutes
Find out how much your home could sell for in as little as 3 minutes with a no-obligation cash offer.
Estimated market value
$368,500


