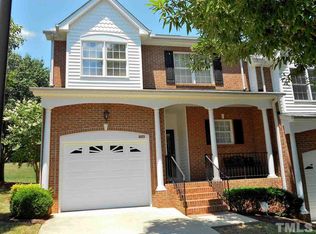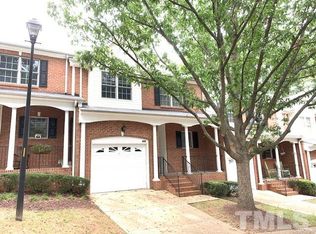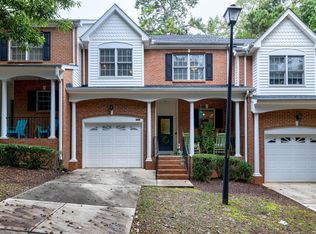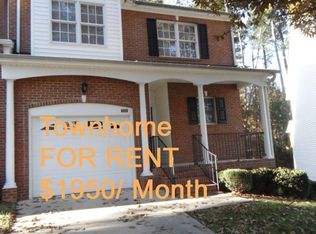Take advantage of all that Raleigh offers from this convenient location! Well-maintained townhome in popular community has 3 bedrooms, each with an ensuite. Many upgrades, first floor hardwoods, great storage, attached garage, newer mechanicals (AC & H2O heater), newer appliances & lighting. First floor bedroom (now office/study) has attached bath and walk-in. Spacious second floor master has luxury bath. Third bedroom has walk-in closet & bath. No buildings behind home: just a park-like area.
This property is off market, which means it's not currently listed for sale or rent on Zillow. This may be different from what's available on other websites or public sources.



