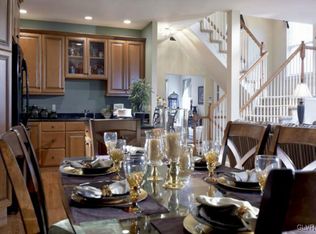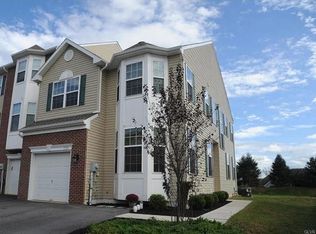Open House CANCELED. Lower Mac/East Penn Town Home, under 2 yrs old. Like a new construction, but better - no wait, available NOW! This 2-story END UNIT has been prof cleaned & is ready for sale. It's a 3 bd/2.5ba town home boasting an inviting, open layout w/gleaming hrdwd, 9' ceilings, & lots of windows & natural light. Dark cabs, SS apps, & an island are featured in the kitchen which is open to the DR & FR. The LR is expansive. Walls & flooring are all neutral. It's a blank canvas for the new owner to make it their own. Laundry is on the 2nd flr, a deck in the rear, rounded out by a daylight basement & 1 car garage. No Home Owner's Association in Spring Ridge Crossing; therefore, no HOA fees! Development recently sold out, no more construc on premises. Street trees just planted this week. Location, location, location -between Lower Mac Rd & Sauerkraut- near everything important: schools, parks, shopping & dining venues, services, commerce centers, & access to major thoroughfares.
This property is off market, which means it's not currently listed for sale or rent on Zillow. This may be different from what's available on other websites or public sources.


