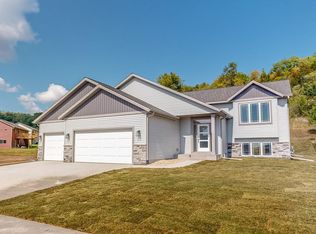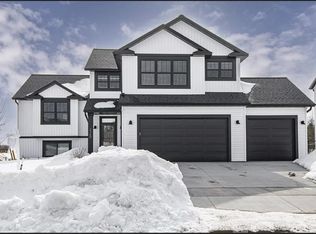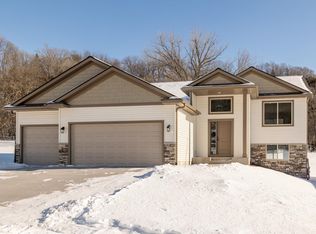Closed
$560,345
5328 Destination Ln NE, Rochester, MN 55906
4beds
2,614sqft
Single Family Residence
Built in 2023
0.74 Acres Lot
$570,600 Zestimate®
$214/sqft
$3,092 Estimated rent
Home value
$570,600
$542,000 - $599,000
$3,092/mo
Zestimate® history
Loading...
Owner options
Explore your selling options
What's special
Model Home only, not for sale. Home is a pre-sold. This quality built home is located close to the golf course. Lot availability includes golf course lots or a wooded lot. This home offers; 4 bedrooms, 3 baths, primary bedroom with tray ceiling, offers its own private bath and spacious walk-in closet. The kitchen offers an island, pantry cabinets, stainless steel appliances. Main floor laundry room with lots of space! The lower level offers a spacious family room. The three car garage offers extra storage space.
Zillow last checked: 8 hours ago
Listing updated: May 31, 2023 at 05:07am
Listed by:
Craig M Johnson 507-358-3273,
Dwell Realty Group LLC
Bought with:
Ronnie Sokotoff
Dwell Realty Group LLC
Source: NorthstarMLS as distributed by MLS GRID,MLS#: 6348721
Facts & features
Interior
Bedrooms & bathrooms
- Bedrooms: 4
- Bathrooms: 3
- Full bathrooms: 2
- 3/4 bathrooms: 1
Bedroom 1
- Level: Main
- Area: 196 Square Feet
- Dimensions: 14x14
Bedroom 2
- Level: Main
- Area: 120 Square Feet
- Dimensions: 10x12
Bedroom 3
- Level: Basement
- Area: 182 Square Feet
- Dimensions: 14x13
Bedroom 4
- Level: Basement
- Area: 196 Square Feet
- Dimensions: 14x14
Primary bathroom
- Level: Main
- Area: 42 Square Feet
- Dimensions: 7x6
Other
- Level: Main
- Area: 40 Square Feet
- Dimensions: 5x8
Other
- Level: Basement
- Area: 65 Square Feet
- Dimensions: 13x5
Deck
- Level: Main
- Area: 120 Square Feet
- Dimensions: 10x12
Dining room
- Level: Main
- Area: 100 Square Feet
- Dimensions: 10x10
Family room
- Level: Basement
- Area: 456 Square Feet
- Dimensions: 19x24
Kitchen
- Level: Main
- Area: 110 Square Feet
- Dimensions: 10 x11
Laundry
- Level: Main
- Area: 40 Square Feet
- Dimensions: 5x8
Living room
- Level: Main
- Area: 238 Square Feet
- Dimensions: 14x17
Office
- Level: Basement
- Area: 112 Square Feet
- Dimensions: 8X14
Utility room
- Level: Basement
- Area: 88 Square Feet
- Dimensions: 11x8
Heating
- Forced Air
Cooling
- Central Air
Appliances
- Included: Dishwasher, Disposal, Gas Water Heater, Microwave, Range, Refrigerator, Stainless Steel Appliance(s)
Features
- Basement: Daylight,Finished,Full,Concrete,Storage Space,Sump Pump
- Has fireplace: No
Interior area
- Total structure area: 2,614
- Total interior livable area: 2,614 sqft
- Finished area above ground: 1,384
- Finished area below ground: 1,230
Property
Parking
- Total spaces: 3
- Parking features: Attached, Concrete, Garage Door Opener
- Attached garage spaces: 3
- Has uncovered spaces: Yes
Accessibility
- Accessibility features: None
Features
- Levels: Multi/Split
Lot
- Size: 0.74 Acres
- Dimensions: 81 x 444 x 75 x 412
Details
- Foundation area: 1374
- Parcel number: 731822086183
- Zoning description: Residential-Single Family
Construction
Type & style
- Home type: SingleFamily
- Property subtype: Single Family Residence
Materials
- Brick/Stone, Vinyl Siding, Frame
- Roof: Asphalt
Condition
- Age of Property: 0
- New construction: Yes
- Year built: 2023
Details
- Builder name: MAJESTIC HOMES INC
Utilities & green energy
- Gas: Natural Gas
- Sewer: City Sewer - In Street
- Water: City Water - In Street
Community & neighborhood
Location
- Region: Rochester
- Subdivision: Hadley Creek Estates 2nd
HOA & financial
HOA
- Has HOA: No
Other
Other facts
- Road surface type: Paved
Price history
| Date | Event | Price |
|---|---|---|
| 5/31/2023 | Sold | $560,345+0.6%$214/sqft |
Source: | ||
| 3/30/2023 | Listed for sale | $557,000$213/sqft |
Source: | ||
Public tax history
| Year | Property taxes | Tax assessment |
|---|---|---|
| 2025 | $6,776 +30.4% | $505,000 +4.3% |
| 2024 | $5,198 | $484,100 +17.3% |
| 2023 | -- | $412,800 +1923.5% |
Find assessor info on the county website
Neighborhood: 55906
Nearby schools
GreatSchools rating
- 4/10Gage Elementary SchoolGrades: PK-5Distance: 2.4 mi
- 8/10Century Senior High SchoolGrades: 8-12Distance: 2 mi
- 3/10Dakota Middle SchoolGrades: 6-8Distance: 5.5 mi
Schools provided by the listing agent
- Elementary: Robert Gage
- Middle: Dakota
- High: Century
Source: NorthstarMLS as distributed by MLS GRID. This data may not be complete. We recommend contacting the local school district to confirm school assignments for this home.
Get a cash offer in 3 minutes
Find out how much your home could sell for in as little as 3 minutes with a no-obligation cash offer.
Estimated market value$570,600
Get a cash offer in 3 minutes
Find out how much your home could sell for in as little as 3 minutes with a no-obligation cash offer.
Estimated market value
$570,600


