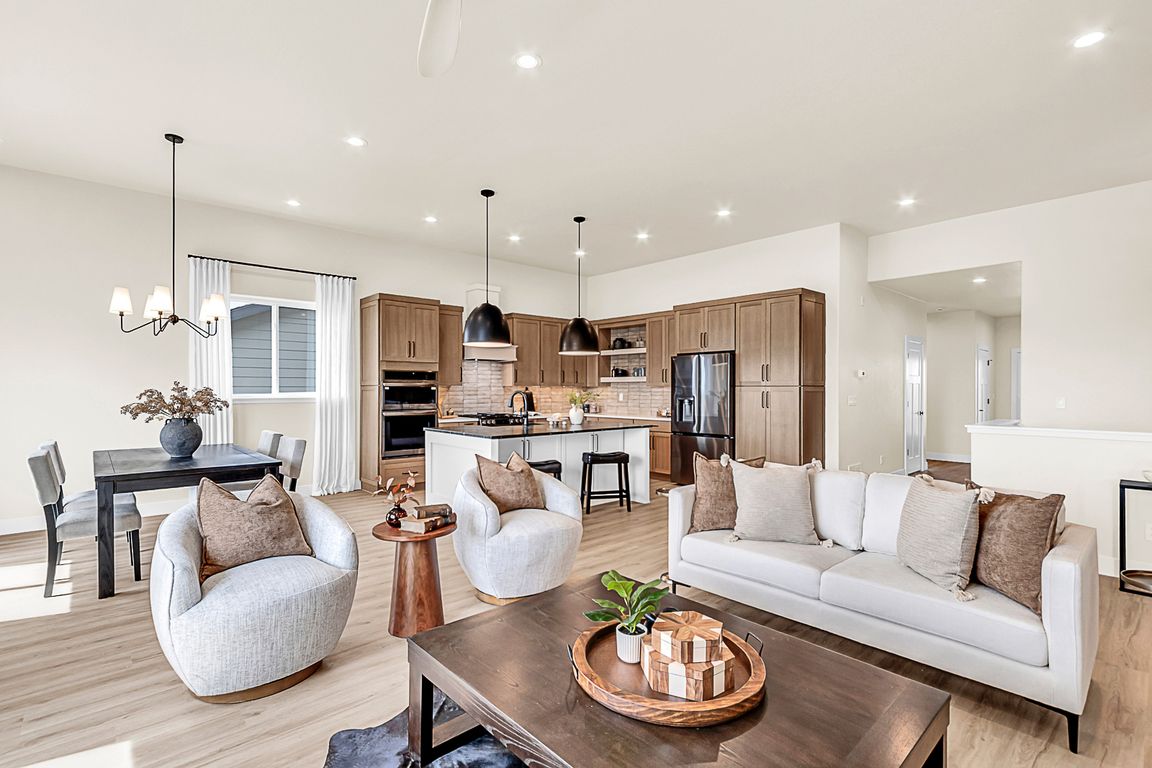Open: Sat 12pm-4pm

New construction
$696,000
3beds
3,829sqft
5327 Sullivan St, Cheyenne, WY 82009
3beds
3,829sqft
City residential, residential
Built in 2025
8,880 sqft
3 Attached garage spaces
$182 price/sqft
$385 annually HOA fee
What's special
Open-concept layoutModern finishesCustom cabinetryLarge islandPlenty of natural lightStainless steel appliancesSpacious kitchen
Welcome to this stunning new construction ranch-style home in Whitney Ranch! This Belgian II layout offers 3 bedrooms and 2 bathrooms, with modern finishes, an open-concept layout, and plenty of natural light. The spacious kitchen includes custom cabinetry, stainless steel appliances, and a large island perfect for hosting. Enjoy beautiful views ...
- 2 days |
- 232 |
- 6 |
Source: Cheyenne BOR,MLS#: 99014
Travel times
Living Room
Kitchen
Primary Bedroom
Zillow last checked: 8 hours ago
Listing updated: November 05, 2025 at 08:52am
Listed by:
Brady Cates 307-286-2370,
#1 Properties
Source: Cheyenne BOR,MLS#: 99014
Facts & features
Interior
Bedrooms & bathrooms
- Bedrooms: 3
- Bathrooms: 2
- Full bathrooms: 2
- Main level bathrooms: 2
Primary bedroom
- Level: Main
- Area: 304
- Dimensions: 16 x 19
Bedroom 2
- Level: Main
- Area: 121
- Dimensions: 11 x 11
Bedroom 3
- Level: Main
- Area: 143
- Dimensions: 13 x 11
Bathroom 1
- Features: Full
- Level: Main
Bathroom 2
- Features: Full
- Level: Main
Dining room
- Level: Main
- Area: 176
- Dimensions: 11 x 16
Kitchen
- Level: Main
- Area: 165
- Dimensions: 11 x 15
Basement
- Area: 1859
Heating
- Forced Air, Natural Gas
Cooling
- Central Air
Appliances
- Included: Dishwasher, Disposal, Dryer, Microwave, Range, Refrigerator, Washer
- Laundry: Main Level
Features
- Eat-in Kitchen, Great Room, Walk-In Closet(s), Main Floor Primary, Solid Surface Countertops
- Flooring: Luxury Vinyl
- Windows: ENERGY STAR Qualified Windows, Low Emissivity Windows
- Basement: Walk-Out Access,Sump Pump
- Number of fireplaces: 1
- Fireplace features: One, Gas
Interior area
- Total structure area: 3,829
- Total interior livable area: 3,829 sqft
- Finished area above ground: 1,970
Video & virtual tour
Property
Parking
- Total spaces: 3
- Parking features: 3 Car Attached, Garage Door Opener
- Attached garage spaces: 3
Accessibility
- Accessibility features: None
Features
- Patio & porch: Deck, Patio
- Exterior features: Sprinkler System
Lot
- Size: 8,880 Square Feet
- Dimensions: 8880
Construction
Type & style
- Home type: SingleFamily
- Architectural style: Ranch
- Property subtype: City Residential, Residential
Materials
- Wood/Hardboard, Stone, Extra Insulation
- Foundation: Basement
- Roof: Composition/Asphalt
Condition
- New Construction
- New construction: Yes
- Year built: 2025
Details
- Builder name: Homes by Guardian, LLC
Utilities & green energy
- Electric: Black Hills Energy
- Gas: Black Hills Energy
- Sewer: City Sewer
- Water: Public
- Utilities for property: Cable Connected
Green energy
- Energy efficient items: Energy Star Appliances, Thermostat, Ceiling Fan
Community & HOA
Community
- Subdivision: Whitney Ranch
HOA
- Has HOA: Yes
- Services included: Common Area Maintenance
- HOA fee: $385 annually
Location
- Region: Cheyenne
Financial & listing details
- Price per square foot: $182/sqft
- Price range: $696K - $696K
- Date on market: 11/3/2025
- Listing agreement: N
- Listing terms: Cash,Conventional,FHA,VA Loan
- Inclusions: Dishwasher, Disposal, Dryer, Microwave, Range/Oven, Refrigerator, Washer
- Exclusions: N