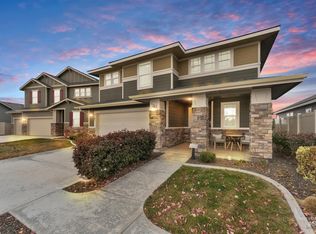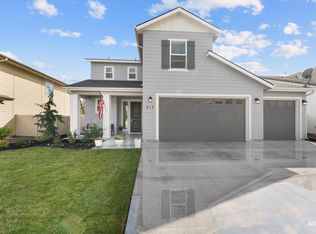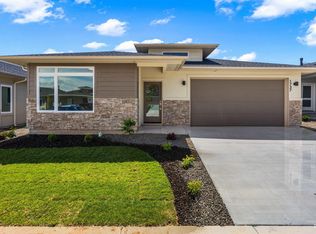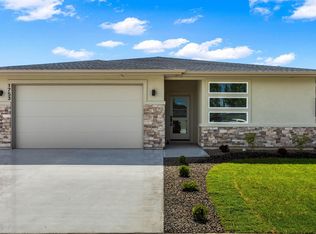Immaculate & sparkling South Meridian single-sty home! The welcoming great room design showcases large windows, abundant natural light, gas fireplace & LVP floors. The kitchen delights any home chef w soft-close white shaker cabinets, quartz, large island w breakfast bar, double ovens, 5-burner gas cooktop, stainless appliances, walk-in pantry, pull-out trash bin & abundant storage. The spacious primary suite features vaulted ceilings & a spa-like retreat w dual vanities, walk-in shower & generous walk-in closet. Two additional bedrooms complete the ideal split plan. Hall bath w double vanity & plentiful storage throughout. A dedicated laundry room adds function, while a built-in mudroom bench & shoe storage keeps things tidy. Fully finished garage. Step outside to a landscaped backyard oasis w no rear neighbors, covered patio, raised garden beds & full irrigation. Turn-key/worry free! Upgraded landscaping, upgraded blinds & solar accent lights make this one better than new!
Active
Price cut: $10K (10/17)
$489,900
5327 S Snowden Ave, Meridian, ID 83642
3beds
2baths
1,809sqft
Est.:
Single Family Residence
Built in 2022
6,011.28 Square Feet Lot
$489,100 Zestimate®
$271/sqft
$50/mo HOA
What's special
Gas fireplaceWalk-in showerRaised garden bedsDedicated laundry roomFull irrigationSpa-like retreatSoft-close white shaker cabinets
- 108 days |
- 609 |
- 42 |
Zillow last checked: 8 hours ago
Listing updated: November 30, 2025 at 01:19am
Listed by:
Joseph Platz 208-739-1719,
Keller Williams Realty Boise
Source: IMLS,MLS#: 98959760
Tour with a local agent
Facts & features
Interior
Bedrooms & bathrooms
- Bedrooms: 3
- Bathrooms: 2
- Main level bathrooms: 2
- Main level bedrooms: 3
Primary bedroom
- Level: Main
Bedroom 2
- Level: Main
Bedroom 3
- Level: Main
Kitchen
- Level: Main
Living room
- Level: Main
Heating
- Forced Air
Cooling
- Central Air
Appliances
- Included: Gas Water Heater, Tank Water Heater, Double Oven, Microwave
Features
- Bath-Master, Bed-Master Main Level, Split Bedroom, Great Room, Double Vanity, Walk-In Closet(s), Breakfast Bar, Pantry, Quartz Counters, Number of Baths Main Level: 2
- Flooring: Tile
- Has basement: No
- Has fireplace: Yes
- Fireplace features: Gas
Interior area
- Total structure area: 1,809
- Total interior livable area: 1,809 sqft
- Finished area above ground: 1,809
- Finished area below ground: 0
Property
Parking
- Total spaces: 2
- Parking features: Attached
- Attached garage spaces: 2
Features
- Levels: One
- Patio & porch: Covered Patio/Deck
- Fencing: Full,Vinyl
Lot
- Size: 6,011.28 Square Feet
- Dimensions: 50 x 129
- Features: Standard Lot 6000-9999 SF, Garden, Sidewalks, Pressurized Irrigation Sprinkler System
Details
- Parcel number: R7176820160
- Zoning: R-8
Construction
Type & style
- Home type: SingleFamily
- Property subtype: Single Family Residence
Materials
- Foundation: Crawl Space
- Roof: Composition
Condition
- Year built: 2022
Details
- Builder name: Lennar
Utilities & green energy
- Water: Public
- Utilities for property: Sewer Connected, Broadband Internet
Community & HOA
Community
- Subdivision: Prevail
HOA
- Has HOA: Yes
- HOA fee: $150 quarterly
Location
- Region: Meridian
Financial & listing details
- Price per square foot: $271/sqft
- Tax assessed value: $392,800
- Annual tax amount: $132
- Date on market: 8/28/2025
- Listing terms: Cash,Conventional,FHA,VA Loan
- Ownership: Fee Simple,Fractional Ownership: No
- Road surface type: Paved
Estimated market value
$489,100
$465,000 - $514,000
$2,497/mo
Price history
Price history
Price history is unavailable.
Public tax history
Public tax history
| Year | Property taxes | Tax assessment |
|---|---|---|
| 2024 | $1,326 +80.7% | $392,800 +10% |
| 2023 | $734 | $357,200 +157.2% |
| 2022 | -- | $138,900 |
Find assessor info on the county website
BuyAbility℠ payment
Est. payment
$2,810/mo
Principal & interest
$2381
Property taxes
$208
Other costs
$221
Climate risks
Neighborhood: 83642
Nearby schools
GreatSchools rating
- 8/10Mary Mc Pherson Elementary SchoolGrades: PK-5Distance: 0.8 mi
- 10/10Victory Middle SchoolGrades: 6-8Distance: 2 mi
- 8/10Mountain View High SchoolGrades: 9-12Distance: 2.5 mi
Schools provided by the listing agent
- Elementary: Mary McPherson
- Middle: Meridian Middle
- High: Mountain View
- District: West Ada School District
Source: IMLS. This data may not be complete. We recommend contacting the local school district to confirm school assignments for this home.
- Loading
- Loading



