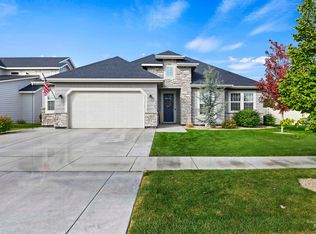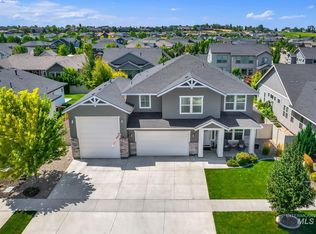Sold
Price Unknown
5327 S Montague Way, Meridian, ID 83642
5beds
4baths
3,249sqft
Single Family Residence
Built in 2019
9,757.44 Square Feet Lot
$987,800 Zestimate®
$--/sqft
$3,431 Estimated rent
Home value
$987,800
$938,000 - $1.04M
$3,431/mo
Zestimate® history
Loading...
Owner options
Explore your selling options
What's special
This stunning home offers a luxurious living experience with high-end features and finishes throughout. From the luxury vinyl plank flooring that greets you at the door, to the vaulted ceilings, no detail has been overlooked. Enjoy your own entertainer’s gourmet kitchen with double ovens, stainless appliances, and granite counters overlooking the great room with beautiful plantation shutters and many windows for the natural lighting. You will find this meticulously cared for home has many features such as, built-in cabinetry, tiled showers, upgraded light fixtures, bonus area, storage galore and a beautiful covered patio with hot tub to spread out to for the large gatherings. Find your way out to the detached shop area where you may create your own personal gym, a man cave or she shed that has its own climate control. The ultimate 45’ RV & 3 car garage is decked out with cabinets and shelving with its own heating unit. Enjoy the parklike atmosphere in Sky Mesa with community pools, walking paths & parks.
Zillow last checked: 8 hours ago
Listing updated: July 05, 2023 at 12:38pm
Listed by:
Jaylene Groeniger 208-949-1863,
Coldwell Banker Tomlinson,
Deborah Day,
Coldwell Banker Tomlinson
Bought with:
Seth Neal
Silvercreek Realty Group
Source: IMLS,MLS#: 98878694
Facts & features
Interior
Bedrooms & bathrooms
- Bedrooms: 5
- Bathrooms: 4
- Main level bathrooms: 2
- Main level bedrooms: 2
Primary bedroom
- Level: Main
- Area: 256
- Dimensions: 16 x 16
Bedroom 2
- Level: Upper
- Area: 156
- Dimensions: 13 x 12
Bedroom 3
- Level: Upper
- Area: 130
- Dimensions: 13 x 10
Bedroom 4
- Level: Upper
- Area: 143
- Dimensions: 13 x 11
Bedroom 5
- Level: Main
- Area: 144
- Dimensions: 12 x 12
Kitchen
- Level: Main
- Area: 256
- Dimensions: 16 x 16
Heating
- Forced Air, Natural Gas, Other
Cooling
- Central Air
Appliances
- Included: Gas Water Heater, Dishwasher, Disposal, Double Oven, Microwave, Oven/Range Built-In, Refrigerator, Washer, Dryer, Water Softener Owned
Features
- Bath-Master, Bed-Master Main Level, Guest Room, Den/Office, Family Room, Great Room, Double Vanity, Walk-In Closet(s), Loft, Breakfast Bar, Pantry, Kitchen Island, Number of Baths Main Level: 2, Number of Baths Upper Level: 2, Bonus Room Size: 22x12, Bonus Room Level: Upper
- Flooring: Tile, Carpet
- Windows: Skylight(s)
- Has basement: No
- Number of fireplaces: 1
- Fireplace features: One, Gas
Interior area
- Total structure area: 3,249
- Total interior livable area: 3,249 sqft
- Finished area above ground: 3,249
- Finished area below ground: 0
Property
Parking
- Total spaces: 5
- Parking features: Attached, Other, RV Access/Parking
- Attached garage spaces: 5
- Details: Garage: 15x45, Garage Door: 12x14
Accessibility
- Accessibility features: Accessible Hallway(s)
Features
- Levels: Two
- Patio & porch: Covered Patio/Deck
- Pool features: Community
- Spa features: Heated
- Fencing: Full,Vinyl
- Has view: Yes
Lot
- Size: 9,757 sqft
- Features: Standard Lot 6000-9999 SF, Sidewalks, Views, Auto Sprinkler System, Drip Sprinkler System, Full Sprinkler System, Pressurized Irrigation Sprinkler System
Details
- Parcel number: R7977520040
Construction
Type & style
- Home type: SingleFamily
- Property subtype: Single Family Residence
Materials
- Frame, Wood Siding
- Foundation: Crawl Space
- Roof: Composition,Metal
Condition
- Year built: 2019
Utilities & green energy
- Water: Public
- Utilities for property: Sewer Connected, Electricity Connected, Cable Connected, Broadband Internet
Community & neighborhood
Location
- Region: Meridian
- Subdivision: Sky Mesa
HOA & financial
HOA
- Has HOA: Yes
- HOA fee: $1,000 annually
Other
Other facts
- Listing terms: Cash,Conventional,FHA,VA Loan
- Ownership: Fee Simple,Fractional Ownership: No
- Road surface type: Paved
Price history
Price history is unavailable.
Public tax history
| Year | Property taxes | Tax assessment |
|---|---|---|
| 2024 | $3,790 -10.9% | $906,700 +8.7% |
| 2023 | $4,253 +5.4% | $834,200 -10.3% |
| 2022 | $4,037 +13.2% | $930,200 +33.5% |
Find assessor info on the county website
Neighborhood: 83642
Nearby schools
GreatSchools rating
- 10/10Hillsdale ElementaryGrades: PK-5Distance: 0.8 mi
- 10/10Victory Middle SchoolGrades: 6-8Distance: 2.9 mi
- 8/10Mountain View High SchoolGrades: 9-12Distance: 2.1 mi
Schools provided by the listing agent
- Elementary: Hillsdale
- Middle: Victory
- High: Mountain View
- District: West Ada School District
Source: IMLS. This data may not be complete. We recommend contacting the local school district to confirm school assignments for this home.

