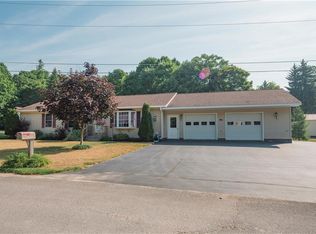This cozy 3-4 bedroom village home has just hit the market! There's 1 bedroom on the first floor, and 2 on the second- could easily be converted back to 3. Home features an eat-in kitchen with breakfast bar and is equipped with stainless steel appliances. A good size family room and living room on the 1st floor along with 1st floor laundry and bath. Large, partially fenced in back yard with an over sized 2 stall garage- bonus room above that would make for an awesome man cave and workshop!! Plenty of outside space for entertaining your family and friends all for a good price!! Call today to see this one yourself!
This property is off market, which means it's not currently listed for sale or rent on Zillow. This may be different from what's available on other websites or public sources.
