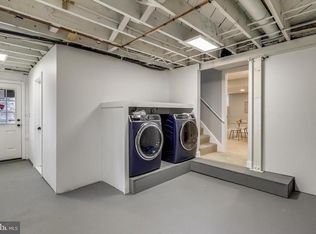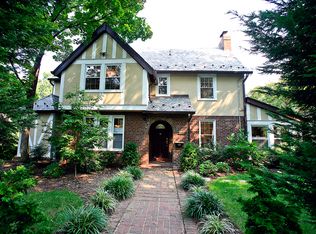The beauty is in the meticulous details of this exceptional 5 bedroom 4½ bath, Stucco Colonial Style with spectacular 2008 addition and renovation by award winning architect Wayne L. Goode, Good Architecture, P.C., Annapolis, MD.Entry LevelFOYERTradition Center Hall Foyer (12'9"x7'7"): set back staircase and original oak handrail and balustrade leading up to the Second Level; Divided Light French Entry door with Decorative glass transom and side lightsLIVING ROOMDouble French door opens to (23'9"x13'1") spacious room, hand painted faux stone wall, wood burning fire place with terracotta tile hearth, decorative screen LIBRARY- OFFICETwo Separate Single French door entries into the private (17'9"x9'7") room with bright daylight; Walls of Built-in bookshelves; Bead Board ceilingMASTER BEDROOM SUITE*Double French door entry to spacious bedroom (15'7"x13'); French Pocket door with frosted glass to Dressing Room (7'7"x7'7") with wall-to-wall frosted glass door wardrobe; French Pocket door with frosted glass entry to luxurious Master bathroom with imported marble tile glass enclosed zero threshold steam shower, double mirror poured cement vanity, cherry cabinets with beverage bar and under the counter built-in U-Line refrigeratorFOYER POWDER ROOM*Pocket door entry and designer stained cherry cabinetry; Porcher, Toto and Jado bathroom fixtures, Kohler Vessel sinkDINING ROOM*Open transition Dining Room (13'1"x8'10"); Multiple oversized French casement Loewen windows; Arched and open entriesWET BAR AREA*Open entertaining area (11'2"x6'5") with full bright daylight; Custom Cherry Cabinetry with Ubatuba Granite Countertop natural tumble stone tiles and crushed glass inset surround and stainless steel sink; Custom Built-in U-line refrigerator; Double French doors to balcony; Arched entry ceiling detailsKITCHEN*Grand Chef's Kitchen (23'2"x14'10") of the highest quality with 12'8" ceiling; Wayne Goode Signature "3 over 3 wrap around seamless corner windows"; Custom coffered ceiling with recessed lighting; Custom cherry cabinetry with honed Black Granite Countertops; Top of the line Viking Six Burner Stove with double ovens and grill; Dacor custom designed wood exhaust hood with side pull out built-in spice racks; Natural tumble stone tiles with crushed glass inset back splash; Auto-open Microwave Drawer; Two Stainless Steal sinks with Hansgrohe faucets, one featured with instant hot water; Borsch Dishwasher with custom cherry design; Stainless Steel Side-by-Side Refrigerator with water and ice dispenser; Imported French Sideboard and Breakfront; Custom Baker's Station with pop-up mixer stand; Accent Stain glass insets and French casement windows; French door opening to entertaining balcony; Imported Egyptian Alabaster glass light fixture and custom hand blown pendant lights; Separate HVAC System (includes Lower Level); Steel frame constructionMUD ROOM*Large bright day light (9'5"x8'7") space; Custom built floor to ceiling pickled cabinetry; Framed Portal custom window; French door to drive waySecond LevelHALLWAY LANDINGOpen (7'5"x7'5") area; Double door Cedar closetHALL BATHROOMContemporary newly renovated; Cesame double porcelain vanity with chrome towel racks and Vigo chrome faucet; Custom fired glazed accent tiles; Concealed medicine cabinet; combination tub and shower; Porcelain tile floorSECOND MASTER BEDROOM Spacious (15'8"x13"1") room with Oak hardwood floor; Stunning newly renovated bathroom with shower; Seamless glass shower wall; Travertine marble floor; Vessel sink with Price Pfister faucetTHIRD BEDROOM Spacious (15'8"x13"1") room; Walk-in closet with window; Crown moldingFOURTH BEDROOMSpacious (17'11"x13") room; Double door closet with light; Contemporary Track LightingLower LevelWINE CELLAR ROOM*, 7'11"x7'10"Imported Antique Wooden Scottish Double Doors with Original forged iron hardware; Painted natural brick walls with Ceramic tile floorKITCHENETTE*All new contemporary style countertops, cabinets, stainless steel sink , Microw
This property is off market, which means it's not currently listed for sale or rent on Zillow. This may be different from what's available on other websites or public sources.

