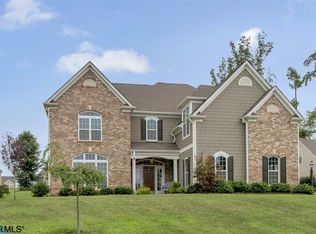One level living in Foothill Crossing on .72 acres backs to Crozet Greenway! This beautiful Newport model home from Craig Builders has been completely repainted inside and shows like a model home! Hardwood floors throughout the common areas and upgraded window treatments throughout! Book lovers will love the home office with two walls of built in shelving and French doors. Entertain in the large formal dining room or in the large great room with soaring ceiling, stone fireplace with tv and built in shelves on either side that opens to the gourmet kitchen with wood cabinets and granite breakfast bar. Dine or relax in the light filled sunroom with access to the large patio. The main level owner's suite features a spa-like bathroom with skylights, soaking tub and large glass enclosed shower. Two additional spacious bedrooms share a full bathroom on the main level. Upstairs, the finished bonus room and full bathroom offers flexible options including a guest suite, playroom or media room.
This property is off market, which means it's not currently listed for sale or rent on Zillow. This may be different from what's available on other websites or public sources.

