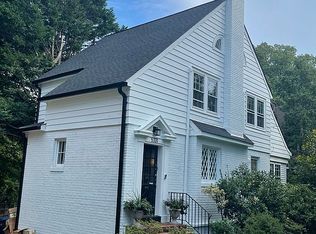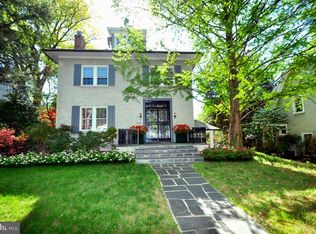Sold for $1,300,000 on 08/29/25
$1,300,000
5327 Nebraska Ave NW, Washington, DC 20015
3beds
1,783sqft
Single Family Residence
Built in 1931
4,784 Square Feet Lot
$1,297,600 Zestimate®
$729/sqft
$4,410 Estimated rent
Home value
$1,297,600
$1.23M - $1.36M
$4,410/mo
Zestimate® history
Loading...
Owner options
Explore your selling options
What's special
Charming Chevy Chase home beautifully built with character and admirable classic features. Front Porch opens to a well proportioned floorplan filled with inviting living areas and an easy open flow throughout. Entry Foyer steps inside to a gracious Living Room with fireplace, Dining Room with great space perfect for entertaining or family dining, a sunfilled Kitchen adjoining a Breakfast Room, Powder Room and terrific Family Room lined with windows opening to gorgeous views of landscaped yard with peaceful private patio. Upstairs a lovely primary Bedroom with Bath, 2 additional nice size Bedrooms and full Bath, large open Attic for storage or create an added Living Area. Lower Level has laundry, storage space, room for exercise equipment or Office, Powder Room and access to one car Garage. Enjoy the proximity to Politics N Prose, CVS and a large variety of restaurants like Rosemary Bistro with amazing shopping nearby including Broad Branch Market, and all the conveniences of Tenleytown , Friendship Heights and nearby Metro.
Zillow last checked: 8 hours ago
Listing updated: August 30, 2025 at 07:37am
Listed by:
Diann Heine 202-329-7444,
Washington Fine Properties, LLC
Bought with:
Chris Junior, SP200204038
Redfin Corp
Source: Bright MLS,MLS#: DCDC2211468
Facts & features
Interior
Bedrooms & bathrooms
- Bedrooms: 3
- Bathrooms: 4
- Full bathrooms: 2
- 1/2 bathrooms: 2
- Main level bathrooms: 1
Dining room
- Level: Main
Family room
- Level: Main
Half bath
- Level: Main
Kitchen
- Level: Main
Laundry
- Level: Lower
Living room
- Level: Main
Workshop
- Level: Lower
Heating
- Hot Water, Radiator, Natural Gas
Cooling
- Central Air, Ceiling Fan(s), Electric
Appliances
- Included: Dishwasher, Disposal, Dryer, Extra Refrigerator/Freezer, Cooktop, Washer, Gas Water Heater
- Laundry: In Basement, Has Laundry, Laundry Room
Features
- Attic, Breakfast Area, Built-in Features, Ceiling Fan(s), Dining Area, Family Room Off Kitchen, Floor Plan - Traditional, Formal/Separate Dining Room, Kitchen - Galley
- Flooring: Hardwood, Wood
- Windows: Window Treatments
- Basement: Connecting Stairway,Garage Access,Concrete,Interior Entry,Windows
- Number of fireplaces: 1
- Fireplace features: Equipment, Glass Doors
Interior area
- Total structure area: 2,710
- Total interior livable area: 1,783 sqft
- Finished area above ground: 1,783
- Finished area below ground: 0
Property
Parking
- Total spaces: 3
- Parking features: Basement, Garage Faces Rear, Garage Door Opener, Inside Entrance, Secured, Enclosed, Concrete, Attached, Driveway, Off Street
- Attached garage spaces: 1
- Uncovered spaces: 2
Accessibility
- Accessibility features: Accessible Entrance
Features
- Levels: Three
- Stories: 3
- Patio & porch: Deck, Patio
- Exterior features: Play Area
- Pool features: None
- Fencing: Wood
- Has view: Yes
- View description: Garden, Trees/Woods, Street
Lot
- Size: 4,784 sqft
- Features: Front Yard, Landscaped, Rear Yard, Year Round Access, Manor-Glenelg
Details
- Additional structures: Above Grade, Below Grade
- Parcel number: 2027//0015
- Zoning: R1B
- Special conditions: Probate Listing
Construction
Type & style
- Home type: SingleFamily
- Architectural style: Traditional,French
- Property subtype: Single Family Residence
Materials
- Brick
- Foundation: Block
Condition
- Good
- New construction: No
- Year built: 1931
Utilities & green energy
- Sewer: No Septic System
- Water: Public
- Utilities for property: Natural Gas Available, Electricity Available, Sewer Available, Water Available
Community & neighborhood
Location
- Region: Washington
- Subdivision: Chevy Chase
Other
Other facts
- Listing agreement: Exclusive Right To Sell
- Ownership: Fee Simple
Price history
| Date | Event | Price |
|---|---|---|
| 8/29/2025 | Sold | $1,300,000+2%$729/sqft |
Source: | ||
| 8/8/2025 | Pending sale | $1,275,000$715/sqft |
Source: | ||
| 8/5/2025 | Contingent | $1,275,000$715/sqft |
Source: | ||
| 8/1/2025 | Listed for sale | $1,275,000$715/sqft |
Source: | ||
Public tax history
| Year | Property taxes | Tax assessment |
|---|---|---|
| 2025 | $8,215 +3.8% | $1,056,270 +3.8% |
| 2024 | $7,913 +6.5% | $1,018,030 +5.1% |
| 2023 | $7,432 +9.3% | $968,350 +10.2% |
Find assessor info on the county website
Neighborhood: Chevy Chase
Nearby schools
GreatSchools rating
- 10/10Murch Elementary SchoolGrades: PK-5Distance: 0.5 mi
- 9/10Deal Middle SchoolGrades: 6-8Distance: 0.7 mi
- 7/10Jackson-Reed High SchoolGrades: 9-12Distance: 0.9 mi
Schools provided by the listing agent
- District: District Of Columbia Public Schools
Source: Bright MLS. This data may not be complete. We recommend contacting the local school district to confirm school assignments for this home.

Get pre-qualified for a loan
At Zillow Home Loans, we can pre-qualify you in as little as 5 minutes with no impact to your credit score.An equal housing lender. NMLS #10287.
Sell for more on Zillow
Get a free Zillow Showcase℠ listing and you could sell for .
$1,297,600
2% more+ $25,952
With Zillow Showcase(estimated)
$1,323,552
